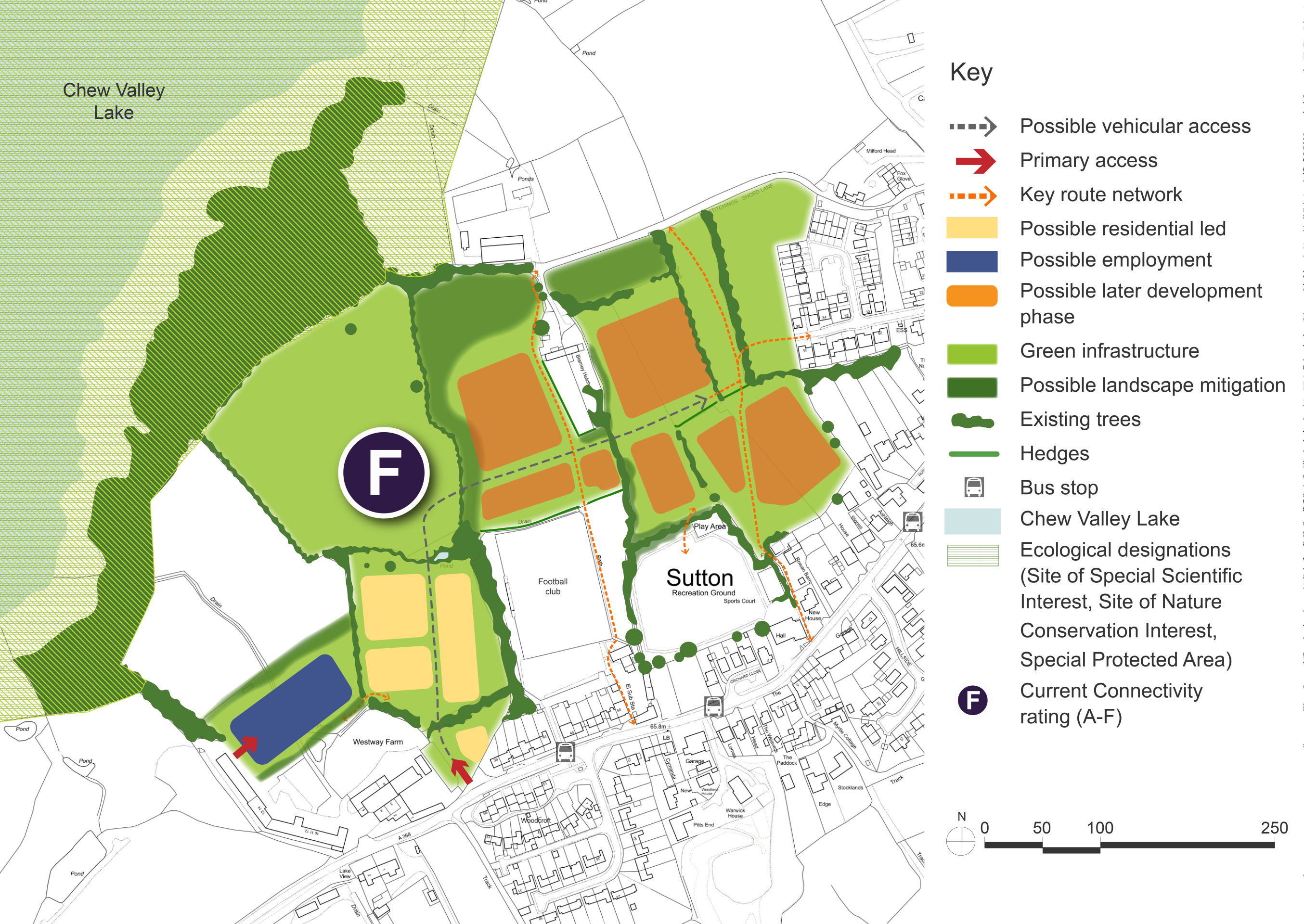Bishop Sutton Site Options
The village of Bishop Sutton is located in the south of the Chew Valley. The Site Options for Bishop Sutton are being presented together and includes a potential extension to Westway Business Park alongside residential led development in the same area. An initial phase of development could deliver around 70-90 homes, however future phases could be brought forwards through the development of a strategic masterplan.
Bishop Sutton is a relatively sustainable village located in the Chew Valley, with a moderate range of services and facilities, including a primary school, shop, and community amenities. While the village has a low connectivity score, it benefits from a strong sense of identity and community engagement.
The village is covered by the Stowey Sutton Neighbourhood Plan, which sets out a clear vision for the future of the parish. The plan seeks to ensure that Bishop Sutton and Stowey continue to thrive as vibrant and distinctive villages, evolving in a way that reflects community aspirations while retaining their unique character and delivering a high quality of life for current and future generations. The Neighbourhood Plan and accompanying Character Assessment provide a valuable framework for shaping future growth in a locally responsive and place-sensitive manner.
Land to the west of the village, adjacent to the existing settlement edge and including a potential extension to Westway Business Park, is considered the most appropriate location for planned growth. This reflects its ability to integrate with the village and to enable access to land between Cappards Road and Stitchingshord Lane, which is known to be constrained.
An initial phase of around 70-90 homes would exceed the 5% baseline (approximately 33 homes) but is considered appropriate given the opportunity to deliver wider benefits, including employment space, infrastructure improvements and enhanced connectivity.
Subject to access being secured from the initial phase, a comprehensively masterplanned extension with an overall capacity in the order of 300 homes could be explored. Later phases would only be released when key requirements are met, including confirmation of sufficient primary school capacity or delivery of additional provision, alongside transport improvements and environmental mitigation.
The site adjacent to Westway Business Park includes areas of agricultural land, some of which is classified as Grade 1 (best and most versatile) in DEFRA mapping. Any allocation would require robust justification, with a focus on minimising the loss of high-grade land and ensuring that development is only supported where there is clear evidence that no reasonable alternative exists. The quality and extent of Grade 1 land will need to be fully assessed as part of the site’s evidence base.
Given the site's proximity to the Chew Valley Lake Special Protection Area (SPA), a Habitat Regulations Assessment (HRA) will be required to evaluate potential impacts during both the construction and to identify appropriate mitigation to safeguard the SPA’s ecological integrity.
The site lies within the setting of the Mendip Hills National Landscape (formerly AONB), and any major development proposals will need to be assessed against national policy, which sets a high bar for justification. In line with paragraph 182 of the NPPF, planning permission for major development within National Landscapes should be refused other than in exceptional circumstances and where it can be demonstrated to be in the public interest. Public interest considerations typically include the need for the development (for example, to meet identified housing requirements or deliver essential infrastructure), the scope for meeting that need outside the designated area, and the extent to which environmental and landscape impacts can be moderated.
While new homes would bring significant opportunities for the village, there are important implications for local infrastructure, particularly education and healthcare provision. Bishop Sutton Primary School, already expanded to its maximum capacity of 210 places, is likely to be at or near its limit in accommodating projected pupil numbers from the initial phase of development (70–90 homes). Further growth beyond this would require additional provision or mitigation to avoid placing unsustainable pressure on local education services.
Similarly, local GP services are under pressure, and further growth could exacerbate existing capacity constraints. Without additional provision, further development could place unsustainable strain on essential services. To support growth in a sustainable manner, further assessment will be required to identify solutions, which may include on‑site provision, expansion of existing facilities, or developer contributions to alternative provision. Securing these measures will be critical to ensuring that development meets the needs of current and future residents and delivers wider community benefits.
Connectivity scores shown in the site options plan below are based on the Department for Transport’s A–J grading, where A is the highest within B&NES.
Bishop Sutton Site Options – Indicative plan
Click to enlarge
Site Options – Key information
| Element | Description |
| Development opportunities |
|
| Constraints |
|
| Mitigation |
|
| DfT current connectivity rating |
|
| Further evidence required |
|
