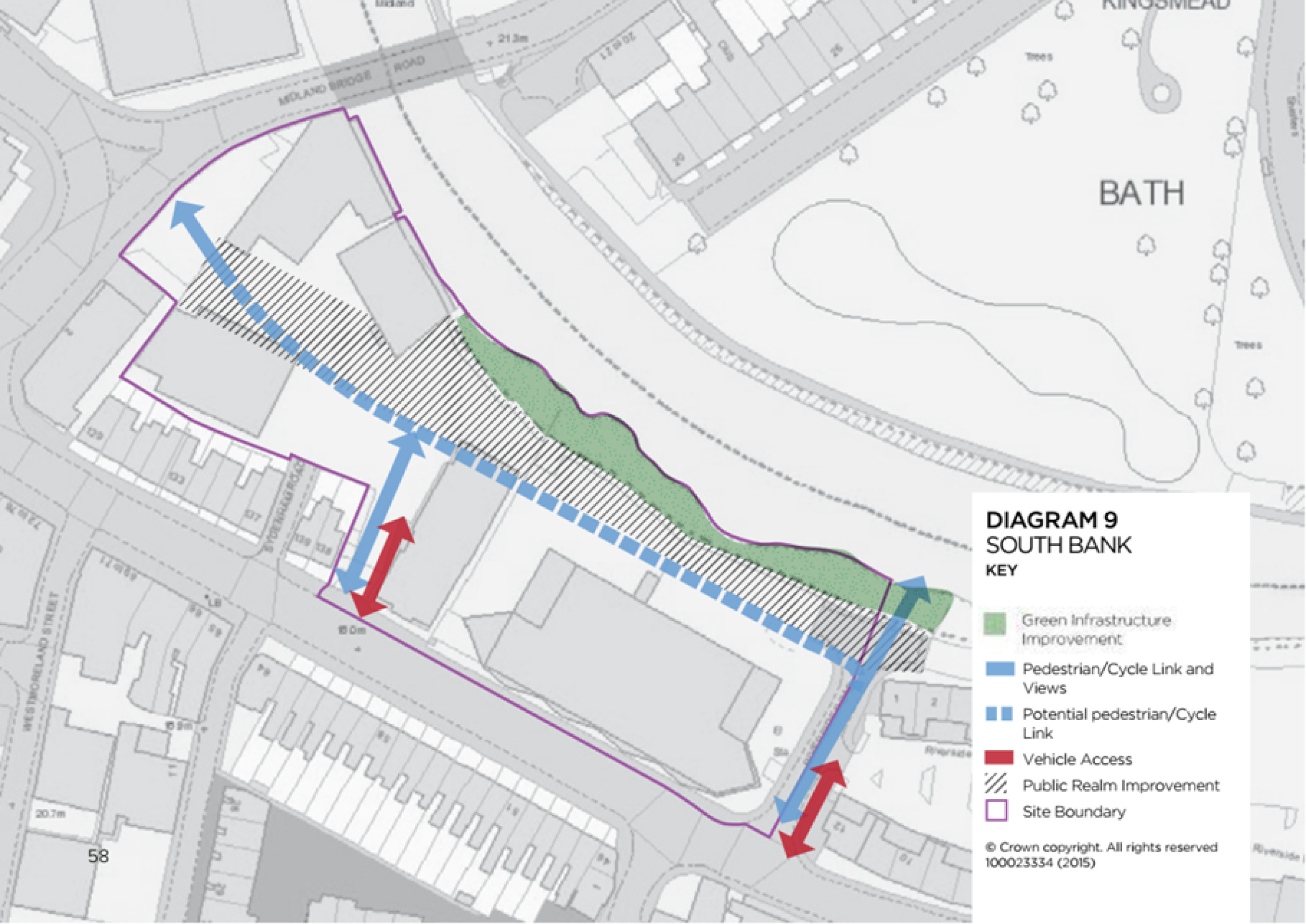South Bank – Existing Allocation
This area lies immediately to the west of the South Quays site and to the east of Sydenham Park. It is under two principal and separate land ownerships; the car showrooms and the Travis Perkins Builders Yard. These uses are important functions within the city, however other uses such as offices and residential that optimise the riverside location, the close proximity to the city centre and the high levels of public transport accessibility, may well come forward within the plan period.
South Bank – SB6 diagram (from the Adopted Plan)
Thanks for your patience whilst we create a higher quality image
Click to enlarge
The current policy for South Bank requires the total development to deliver a minimum of 5,000 sq.m. (GIA) of office floorspace, and a minimum of 100 dwellings. If the two parts of the site are to be delivered at separate times, then each part is expected to deliver an approximately even mix of uses. Purpose built student accommodation in this area is not acceptable as this would impede the delivery of other council objectives.
