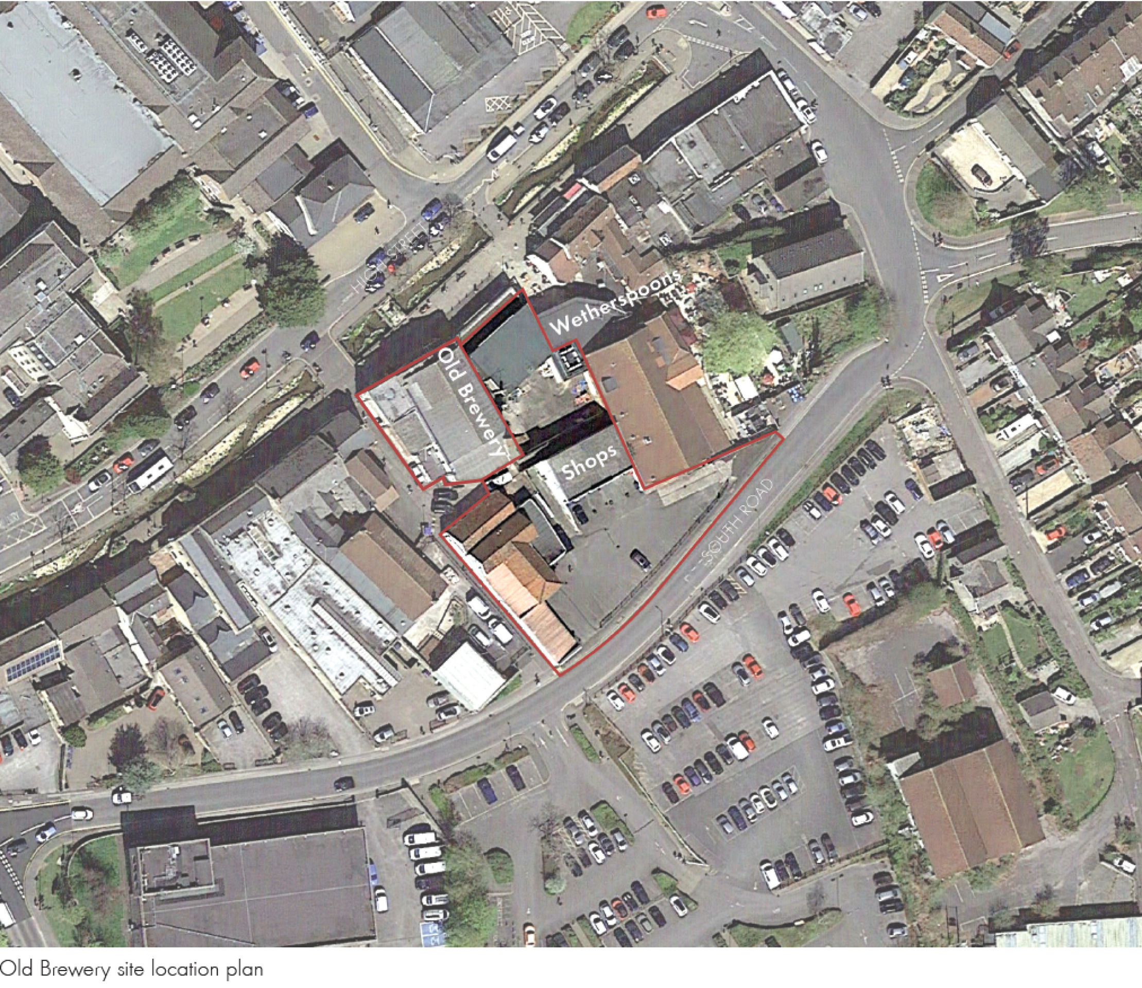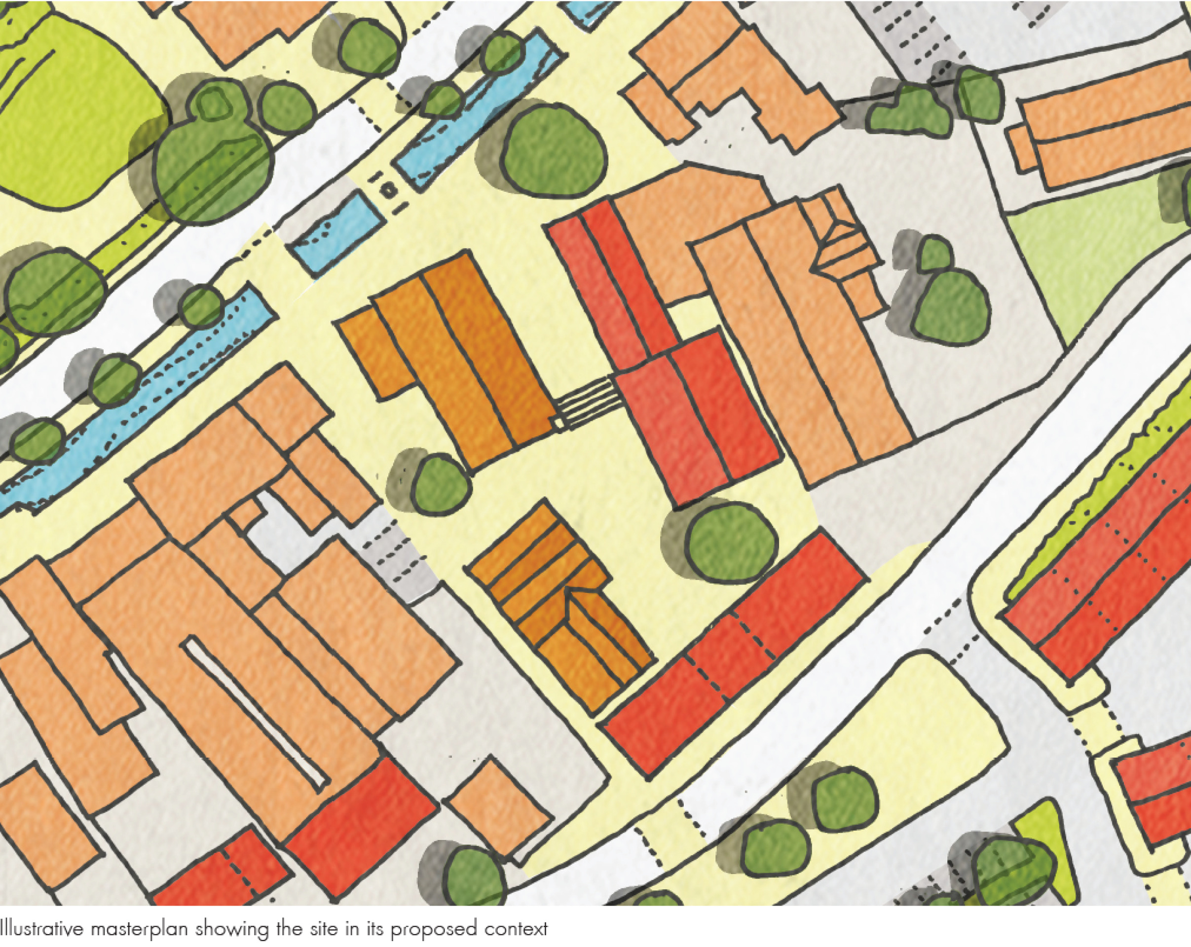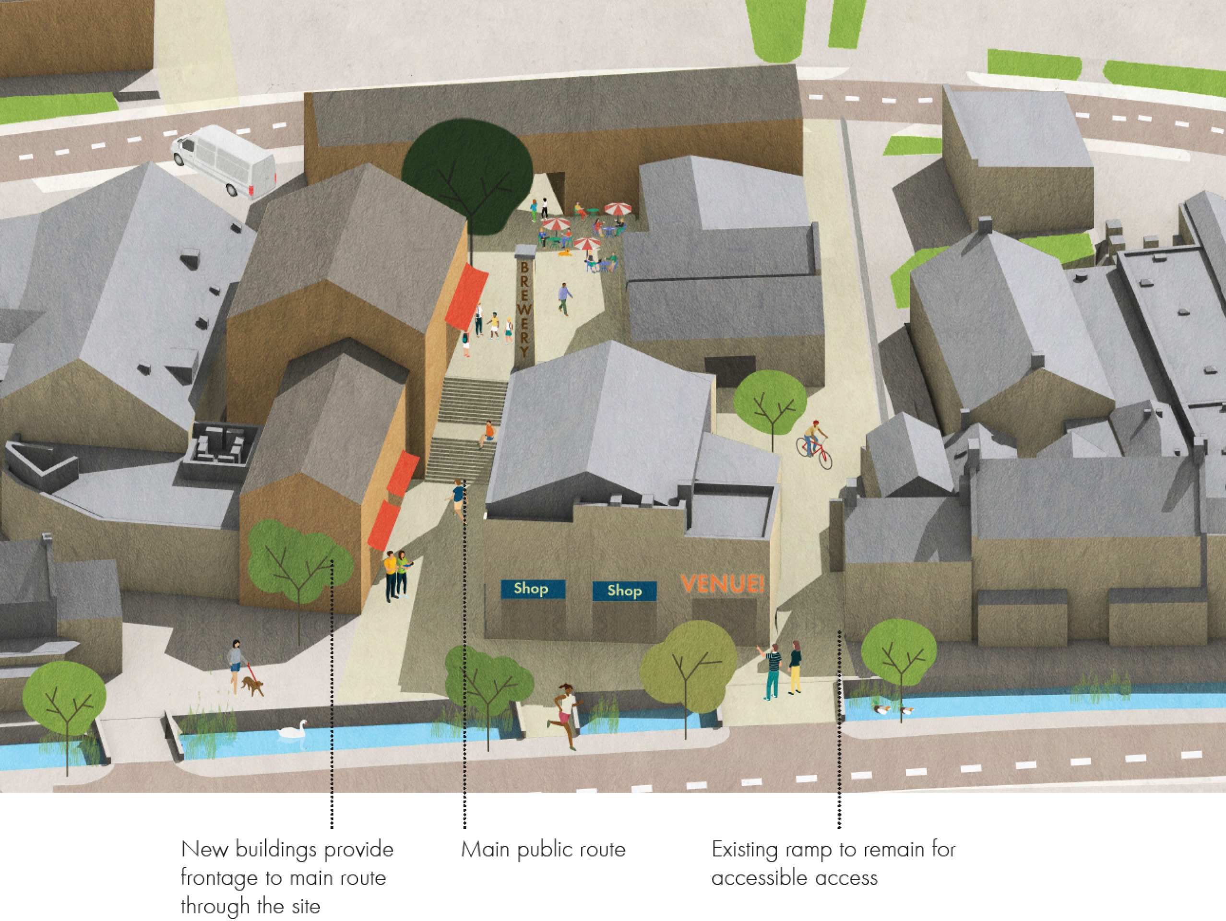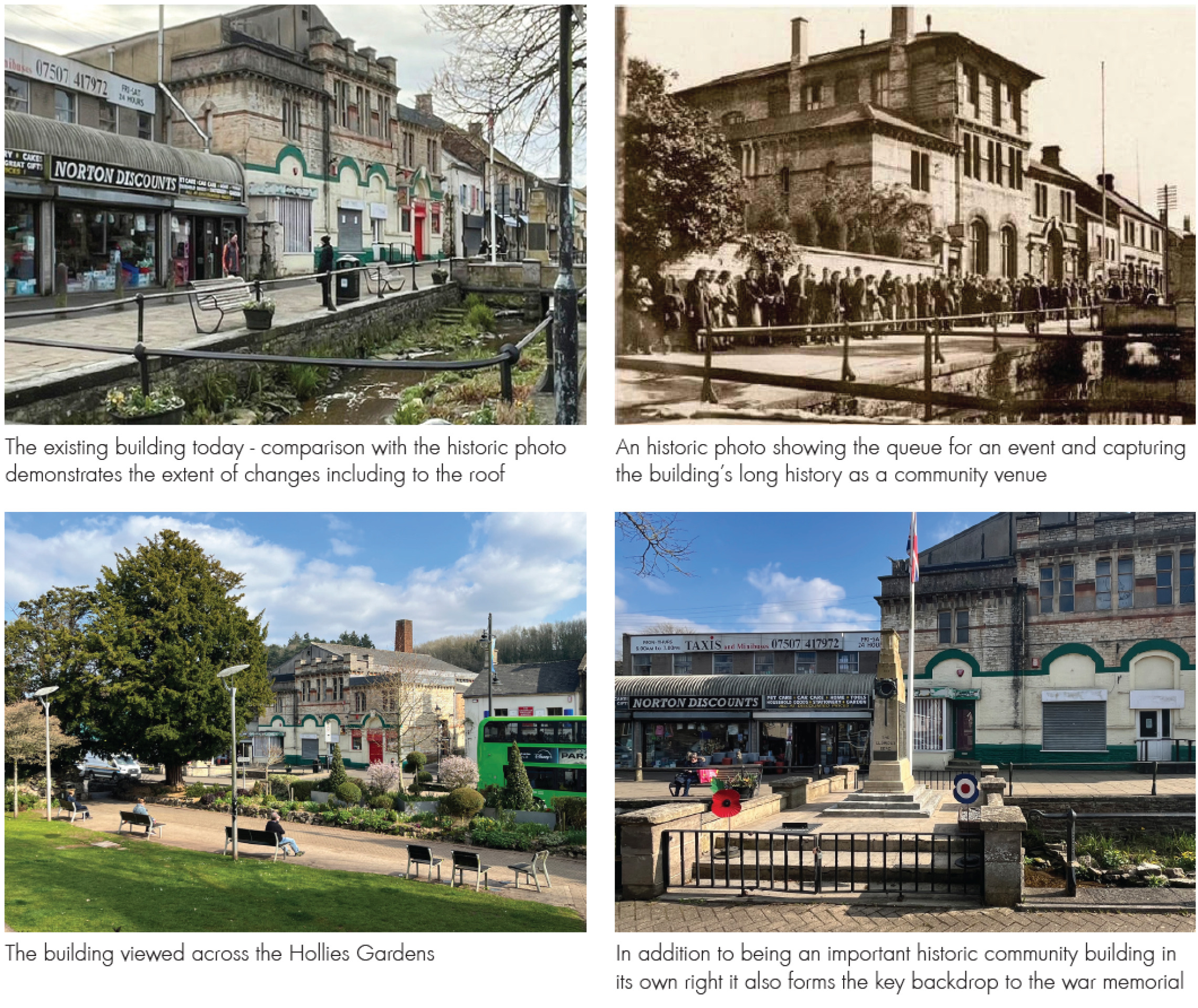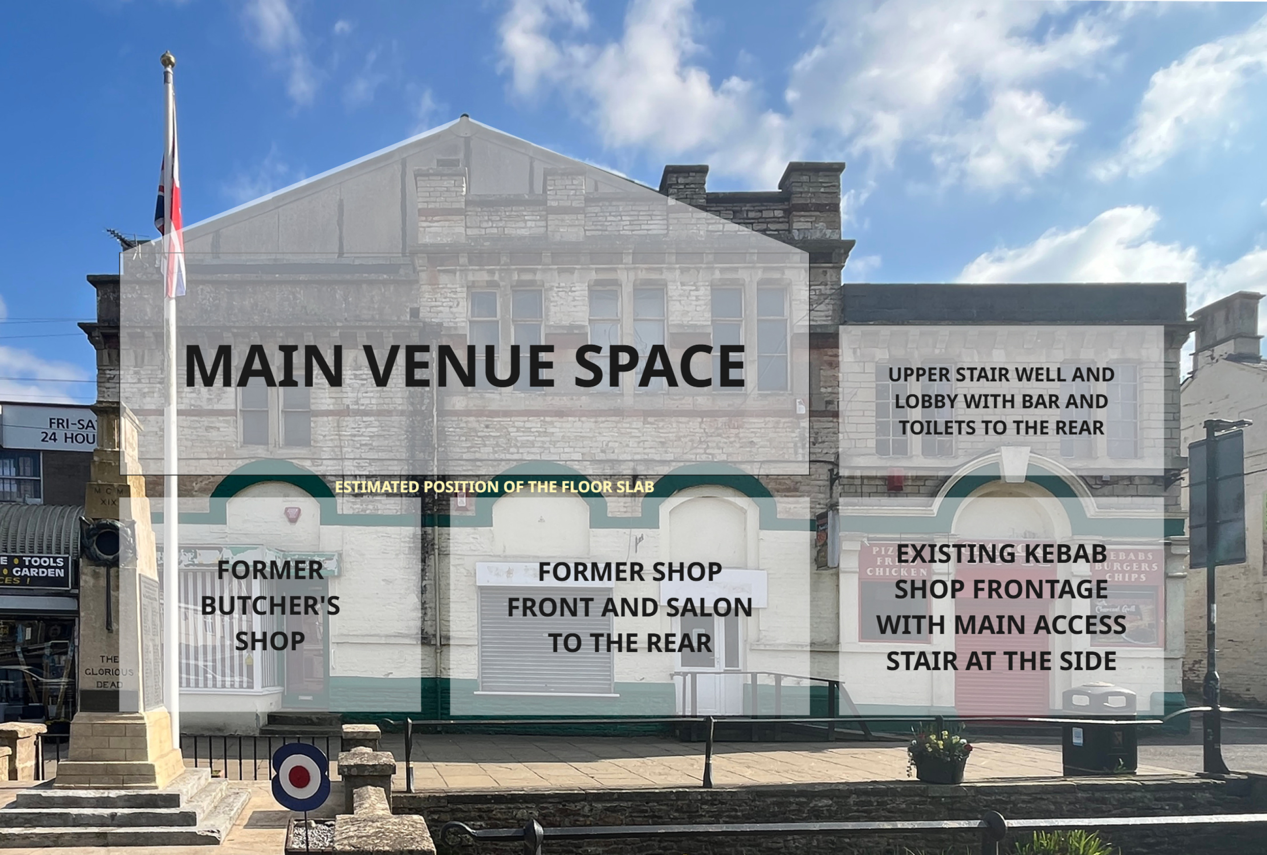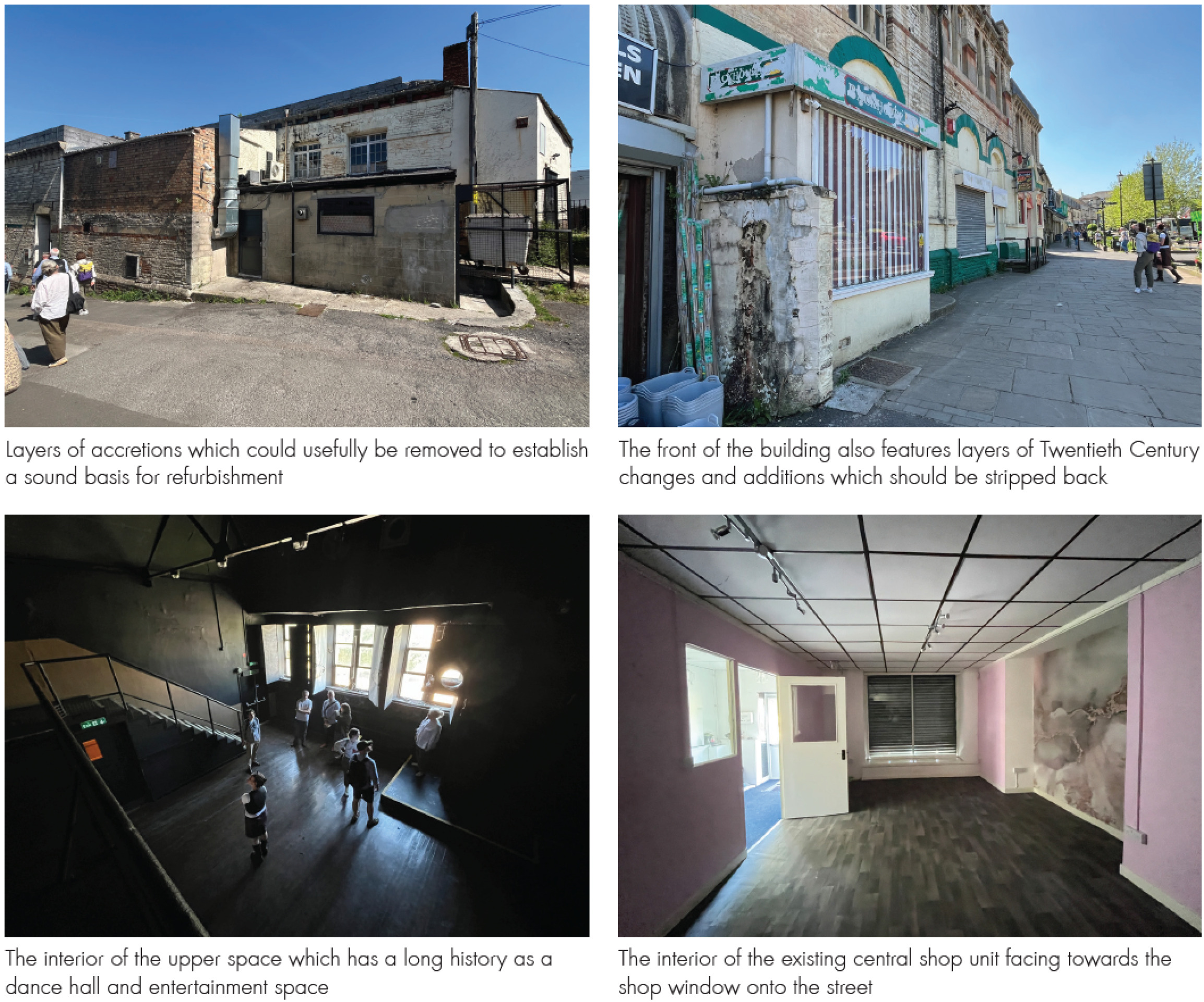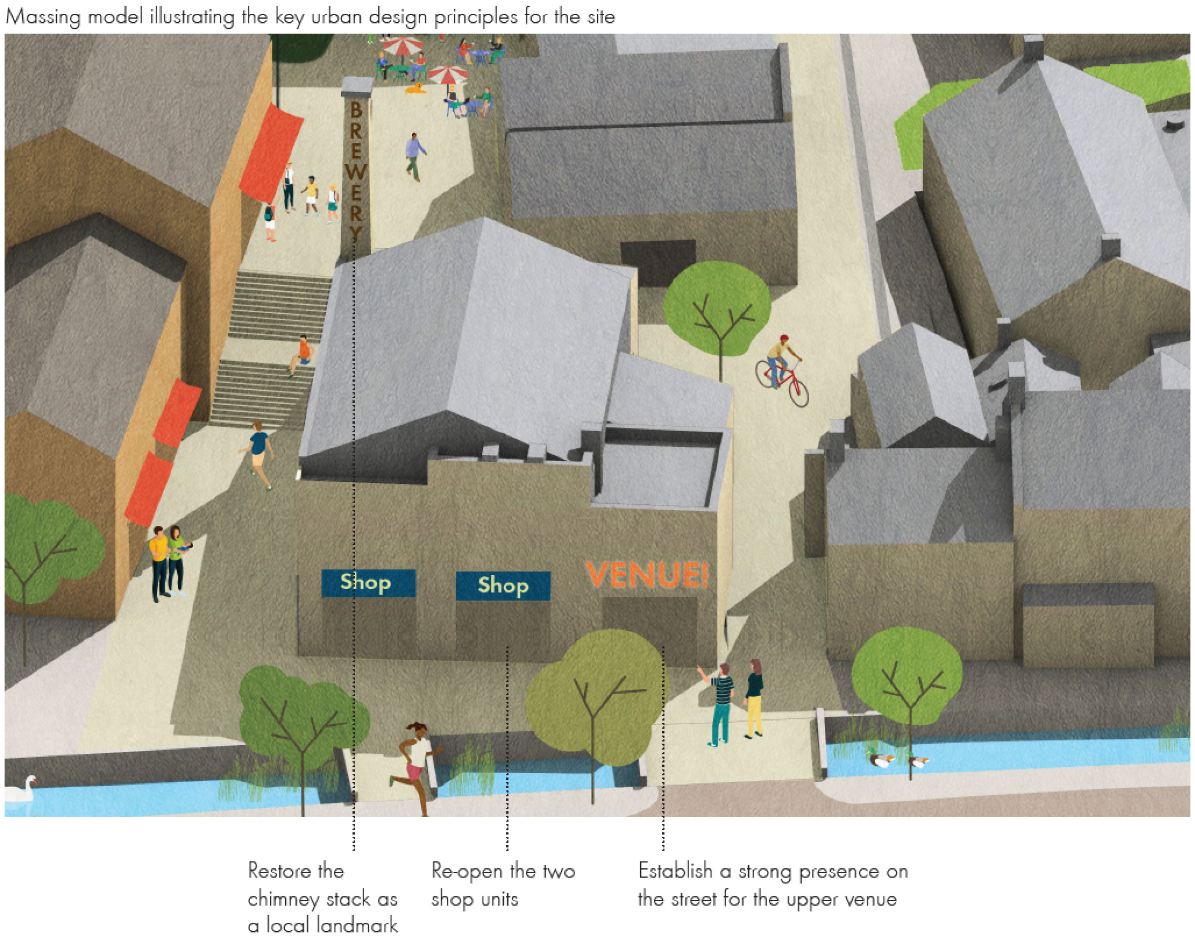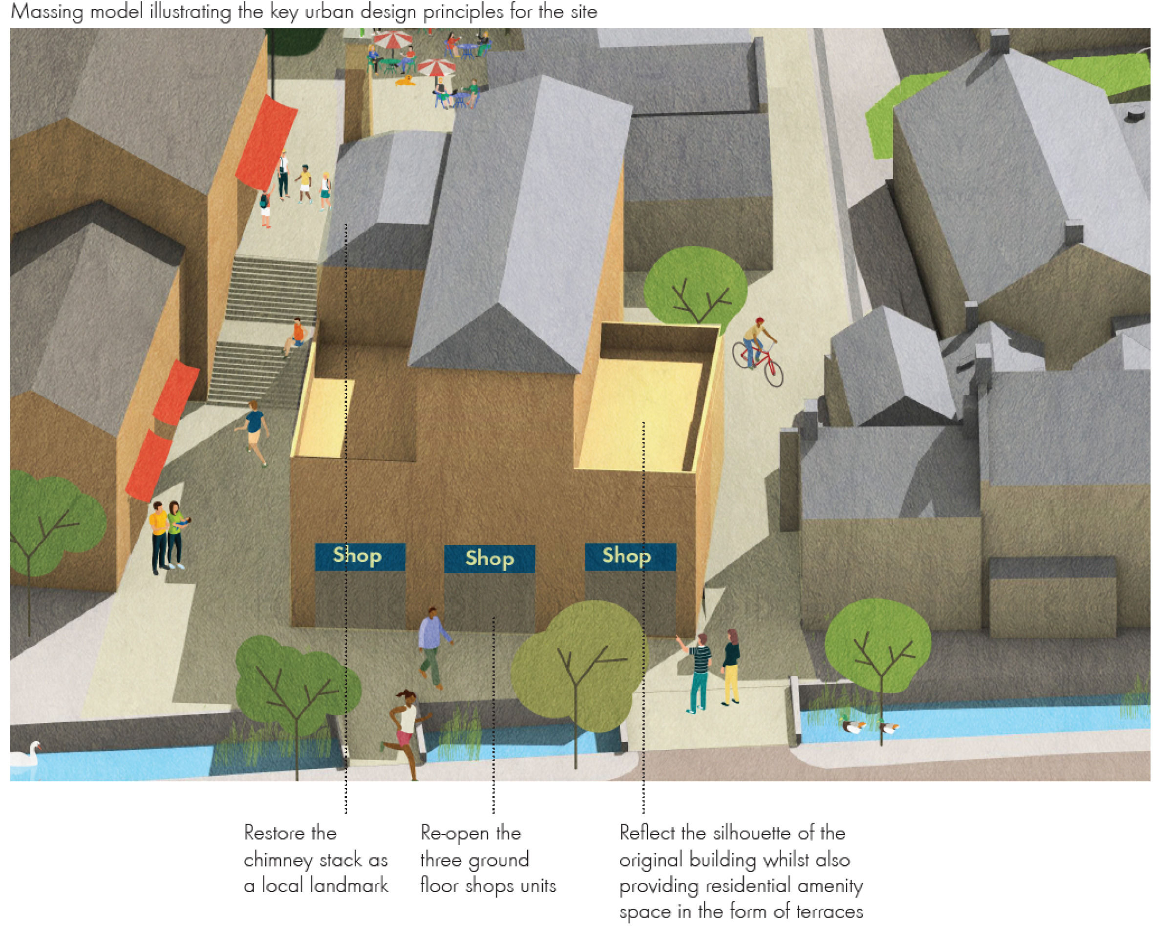Site – existing context
The existing buildings within the site span through the depth of the urban block between the High Street and South Road, including a series of layered spaces and a significant change in level approximating to a full storey height.
A feature of the change in levels is that the small central building has both an upper level opening onto the top yard space and a lower level opening into the lower courtyard, accessed via a steep ramp. The building sits within the same Local Plan designation as the wider site, under Policy SSV1, for a sensitive mixed use redevelopment.
Two large roof structures are dominant features - that of the Old Brewery building itself, and the adjoining roof of the Palladium - now occupied by Wetherspoons. The prevailing grain is perpendicular to the High Street.
The upper yard space supports workspace in the site in allowing deliveries, but tends to default to car parking, which detracts from the potential of the site for intensification and the creation of frontage onto South Road.
Site – emerging context
This site is allocated, within the Local Plan, for a sensitive mixed use redevelopment under Policy SSV1 and has been identified as an area where connections could be made by a strong pedestrian route through the site. This would establish a north/south connection from Sainsbury’s car park through towards the Gasworks site and the South Road car park.
The Old Brewery historic buildings are another key opportunity with opportunity to restore prominence and significance. It may be possible to bring it back into use as an entertainment venue above shops, but it may also be appropriate to re-work the building to reflect its earlier silhouette and deliver town centre housing.
Site - opportunities
Establish a legible route through the site with a public route through the middle of the site connecting north to the high street and south to South Road and the Gasworks. The existing accessible route to the west of the site will remain and be improved.
Improve the setting of the historic buildings by removing unattractive modern infill and allowing the historic buildings the space to regain their character.
Deliver workspace which can animate the site and the wider town centre including working with the existing occupiers.
Deliver yard space to support a practical working environment for studios and small business including a loading bay. Allow for food and drink uses in the yard space.
Seek out creative uses with the potential of activating and utilising the yard space.
<p.Explore town centre housing opportunities within newly created upper floors.Main building – existing context
The main building within the Old Brewery group has had numerous names and uses. The core of the building dates from 1860s as the Midsomer Norton Brewery, but it has subsequently been used as a boot factory, a Memorial Hall and then passed into entertainment use under the names of Bob’s Palais and the Savoy Rooms with a wide range of different entertainment.
The remaining building has been significantly altered from its original form, with some upper parts lost, and a steady accretion of additions.
Main building – understanding the building
The ground floor is presently formed of three commercial units with shop frontages to the High Street. These extend back into the slope of the hill, most of the way under the footprint of the buildings. These have variously housed a butcher, hair salon and other uses over recent years, but today only the kebab shop remains in business.
The upper part of the building which was until recently a nightclub is accessed from the side lane. It is formed as a large volume that has been subdivided to create separate bar and club spaces. This upper roof and space design is not original, but represents a relatively early change in the building’s history.
The building is in separate ownership to the rest of the Old Brewery site and operates independently, and so the use of the building and how it is delivered could be treated as a stand-alone project.
Main building – existing condition
This report has been prepared without the benefit of a detailed survey on the condition of the building. However, from the limited access given to the team it is clear that significant investment would be required to deliver a structurally sound and commercially attractive set of premises. The Old Brewery building is part of a series of buildings and spaces that do not connect laterally across floors due to changes in levels and accesses.
The building has been frequently modified and added to over the decades, to the point where its original character and qualities are under-appreciated. In its current state the building also represents a long list of unknown challenges hidden by false ceilings and partitions.
Main building – venue opportunities
Ensure that the building fabric is sound with a public route through the middle of the site connecting north to the high street and south to South Road and the Gasworks. The existing accessible route to the west of the site will remain and be improved.
Remove the layers of accretions by removing unattractive modern infill and allowing the historic buildings the space to regain their character.
Establish the top floor as a public arts / community venue and the wider town centre including working with the existing occupiers.
Re-open the remaining ground floor units to support a practical working environment for studios and small business including a loading bay. Allow for food and drink uses in the yard space.
Restore the chimney stack with the potential of activating and utilising the yard space.
Increase in commercial floorspace and frontage.
Main building – new town centre home opportunities
Given the context of the recently re-juvenated Town Hall which provides a very attractive community venue, it may also be appropriate to look at alternative uses for this building, including residential uses above ground floor commercial space.
The significant loss of the original upper storeys and the more recent additions means that more significant re-working of the existing building is required. However, the aims of working with the existing fabric where practical and re-establishing a form which evokes the original silhouette of the building should be taken as important guiding principles.
A further important factor for the future plans for this building will be the potential context of a new lane to the east, which opens up opportunities for active frontage on a further flank wall and makes practical spaces for residential accommodation much more likely. In any scheme it is hoped that the chimney will be restored as a key local landmark.
