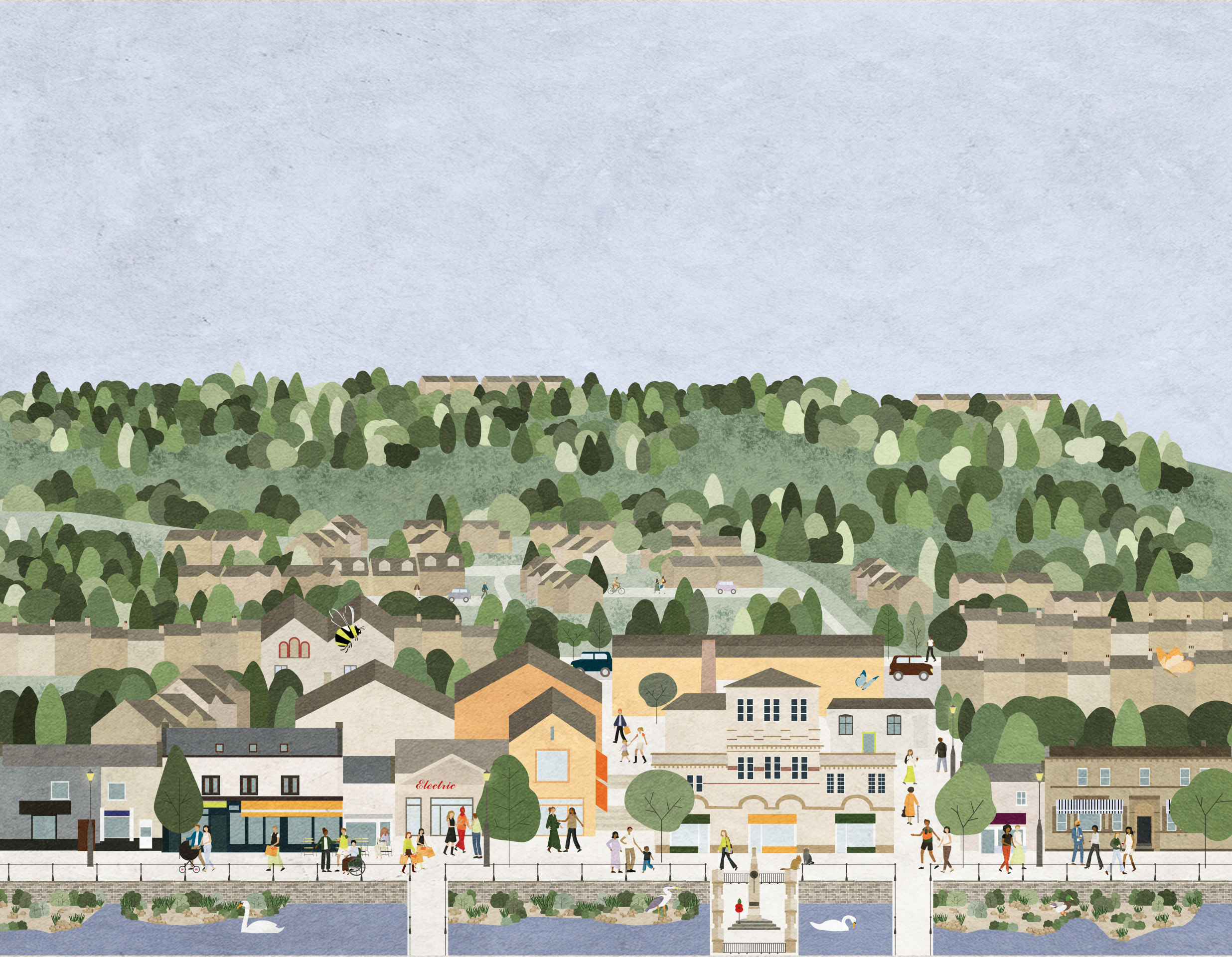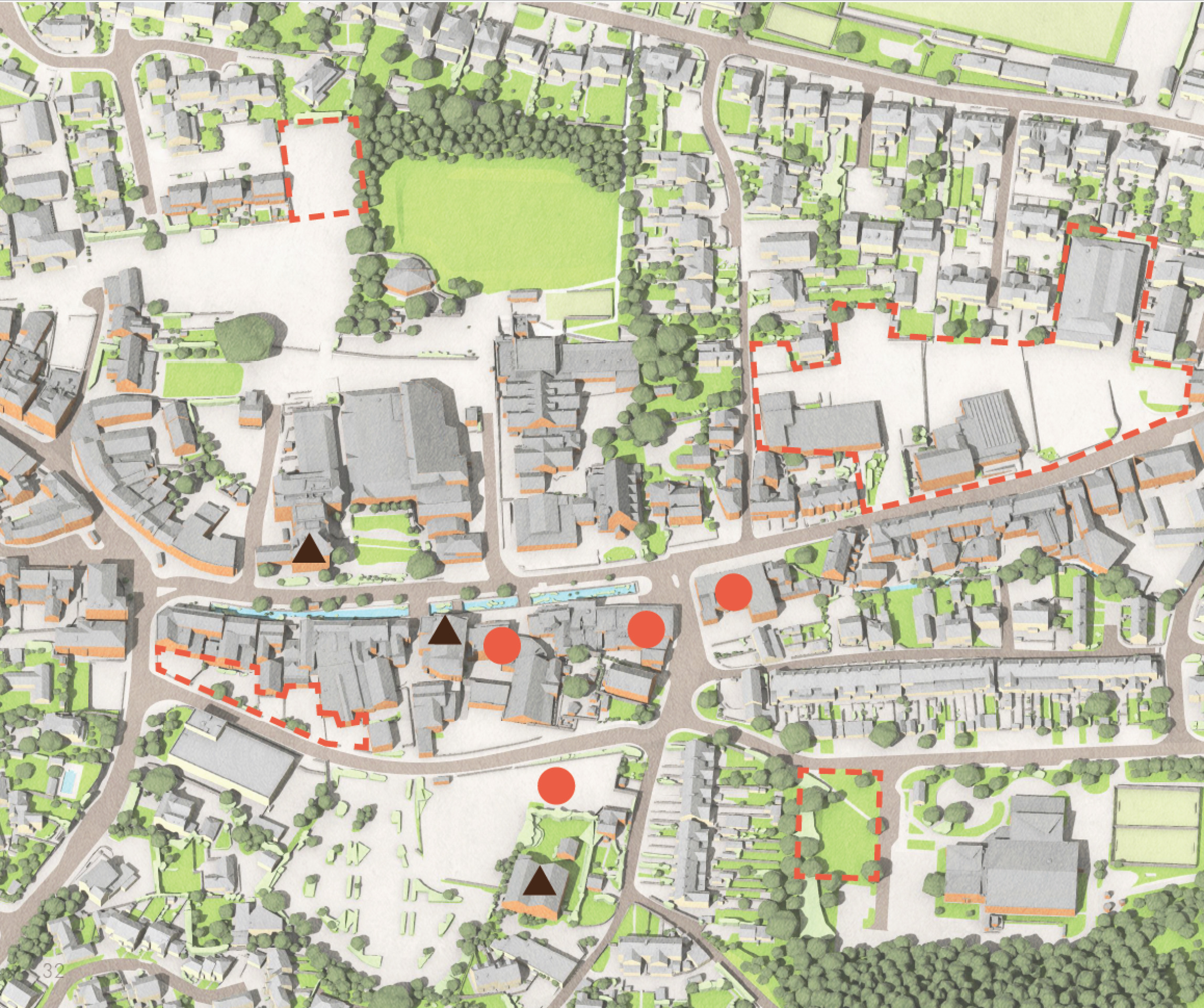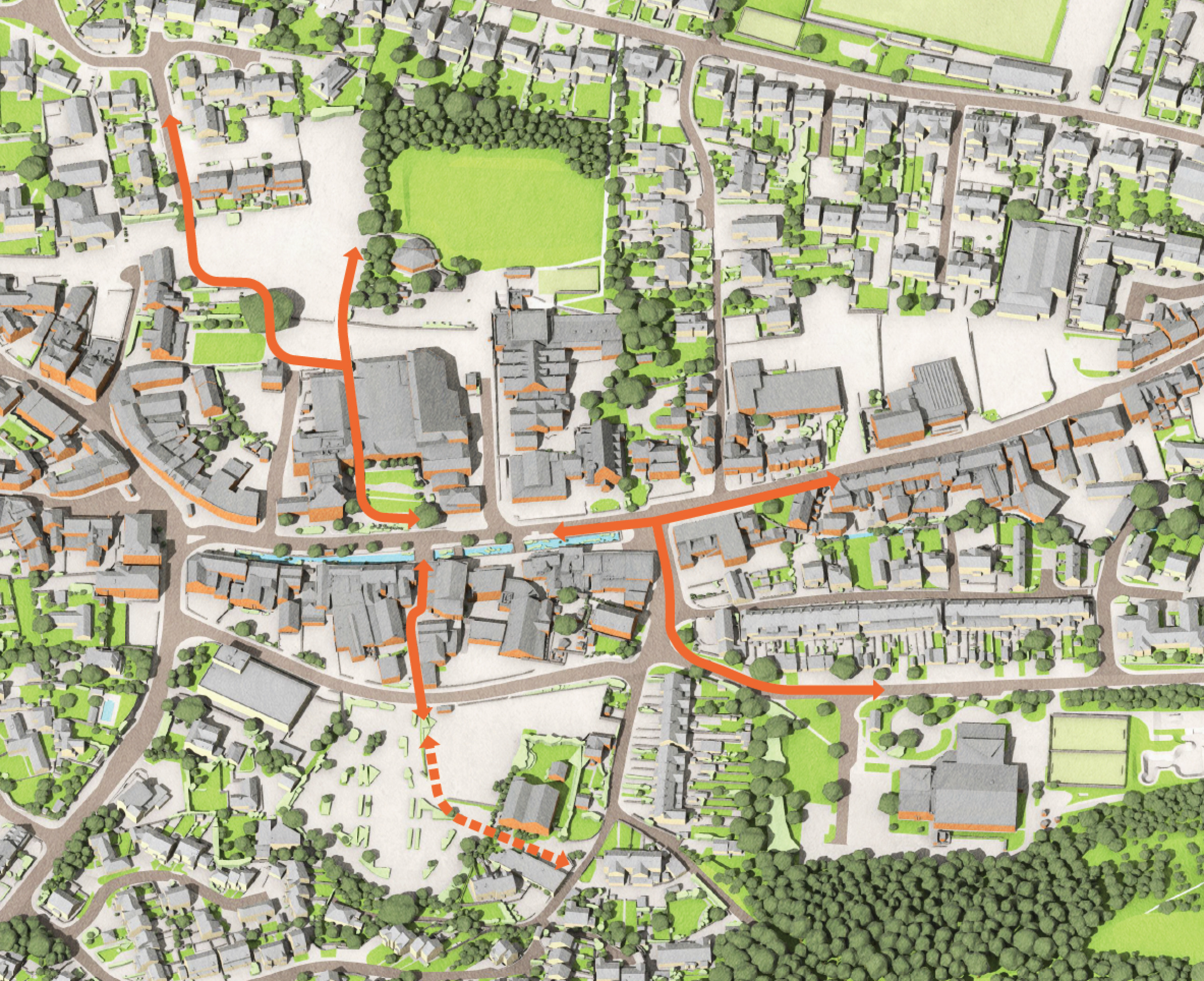The consultation on the IMAGINE Midsomer Norton draft masterplan has now closed. Thank you for your comments. A consultation report will be published in November.
Introduction
The Midsomer Norton Town Centre Masterplan has been prepared to set out a vision and identify opportunities and future improvements to the town centre. It develops ideas that have been generated by the community and builds on the work of the Historic England funded High Street Heritage Action Zone programme (2020-2024), setting a bold vision for Midsomer Norton’s future High Street.
This project has been undertaken by a team including Allies and Morrison, PJA and Avison Young covering a range of disciplines. It has been commissioned by Bath & North East Somerset Council in partnership with Midsomer Norton Town Council and has involved engagement with the key landowners, local businesses and the community.
The masterplan is centred around the former Midsomer Norton Brewery buildings, located within the central High Street, and the surrounding core retail area. The masterplan also encompasses the two main car parks for the town located on South Road and to the rear of Sainsbury’s supermarket.

A masterplan like this covers many different sites owned by a range of individuals and companies as well as the Council. It sets out a direction of travel for the area and shows how a coordinated approach between different sites could have more impact than isolated schemes.
The masterplan can encourage and enable good change, and is a key first step for the Council in terms of the sites and public spaces which it owns. For sites in other ownerships, it is intended to guide and stimulate the appetite for change, but can’t force projects to happen. The ideas in this report could take time to deliver and may not all happen in the precise way that these examples illustrate.
There are significant historic buildings which are underused and which could benefit the wider town through being re-activated.
There is an opportunity to improve the mix of workspace, shops and homes in the town centre with new development that is sympathetic to the town’s character.
There are sites where development could help to boost the activity in the town centre, and also provide the active frontage which makes streets and spaces more attractive.

There is a strong desire to make the town centre better for walking and cycling, encouraging active travel and reducing car dependency in a number of ways:
- Improved links along the High Street, particularly to tackle narrow pavements and the division created by the Excelsior Terrace junction.
- Improved links cross the town centre, particularly from the South Road car park to the primary school.
- Improved links from outlying areas into the town centre, such as from Priory Close.
- Improved links from the town centre out into green space, and particularly the Town Park.

Midsomer Norton will become the go-to place for people living in, working in and visiting the Somer Valley. The town centre will be known as a welcoming gateway to Somerset’s natural beauty, and for its quirky and eco-friendly shopping. Its calendar of unique community-led events - such as wassailing, the town fayre and the illuminated carnival – will strengthen its individual character and its connections to historic seasonal rural activity.
The town centre will be recognised and celebrated for its local history, still visible in distinctive heritage buildings like the Italianate Town Hall, medieval tithe barn, high street almshouses, and rows of miners’ cottages. Mixed-use town centre development will focus on the lower end of the high street and centres on the Old Brewery buildings, also known as the former Bob’s Palais or Savoy Rooms.
Town centre development sites will blend sustainability with heritage conservation, showcasing the town’s rich architectural history while offering much-needed affordable housing, flexible space for businesses, leisure facilities and a more diverse job market. Thoughtful transport planning will ensure accessibility, with pedestrian-friendly streets, safe cycling routes, and well integrated public transport options reducing car dependency and enhancing connectivity.
The River Somer will remain a special asset for the high street, acting as an important, wildlife-rich habitat that improves community well-being, biodiversity and urban cooling. Connections to Midsomer Norton Town Park, and other local natural spaces will be improved, and public spaces on the high street will be further enhanced and greened to give visitors more opportunities to enjoy nature on their doorstep, whilst also adapting to our changing climate and allowing wildlife to thrive.
Throughout winter 2024, local people were asked to share one thing they love about Midsomer Norton, and one thing they imagine for its future. From the hundreds of comments received, we’ve identified five place priorities:
- A pedestrian friendly town centre
- Heritage led redevelopment
- Thriving community
- Retail and recreation for everyone
- Natural spaces for well-being
As part of any changes to buildings and spaces we have the opportunity to build in features which help to tackle climate change whilst also mitigating its impact through measures which address flooding, biodiversity and increasing extremes of temperature. Key measures include:
- Improved walking and cycling provision to reduce dependancy on cars for short local trips.
- Introducing areas of rain-garden planting in streets and car parks to reduce the extent of hard surfacing and better manage water run-off.
- Planting more trees in streets and car parks to provide shade and extend ecological corridors.
- Adding photovoltaic solar panels to roofs, and exploring options to add them over public car parks.
- Daylight a further section of river on the High Street, benefitting from the recent flood resilience upgrades.
B&NES Council will take a leading role in coordinating delivery and maintaining strategic oversight of the masterplan projects. While the Council owns some of the project sites and holds land interests in others, the majority of sites are in private ownership. The masterplan has been developed collaboratively with key landowners, community partners, developers, and funders, and the delivery strategy will continue this inclusive approach. A range of delivery options will be explored with current landowners, alongside opportunities for direct Council-led delivery where appropriate.
Download the masterplan in full in PDF format
Projects
View projects on a map (click to expand)
Explore by project
High Street South
Old Brewery
Gasworks
South Road Car Park
South Road Frontages
High Street North
The Hollies Gardens
Sainsbury's Car Park
Council Staff Car Park
Excelsior Terrace
Excelsior Terrace Sites
Excelsior Terrace Junction
Leisure Centre Infill Site
High Street East
Eastern High Street Group
Regeneration Action Plan
Regeneration Action Plan
Download the masterplan in full in PDF format
Appendices
Appendix 1 - Easy Read Masterplan