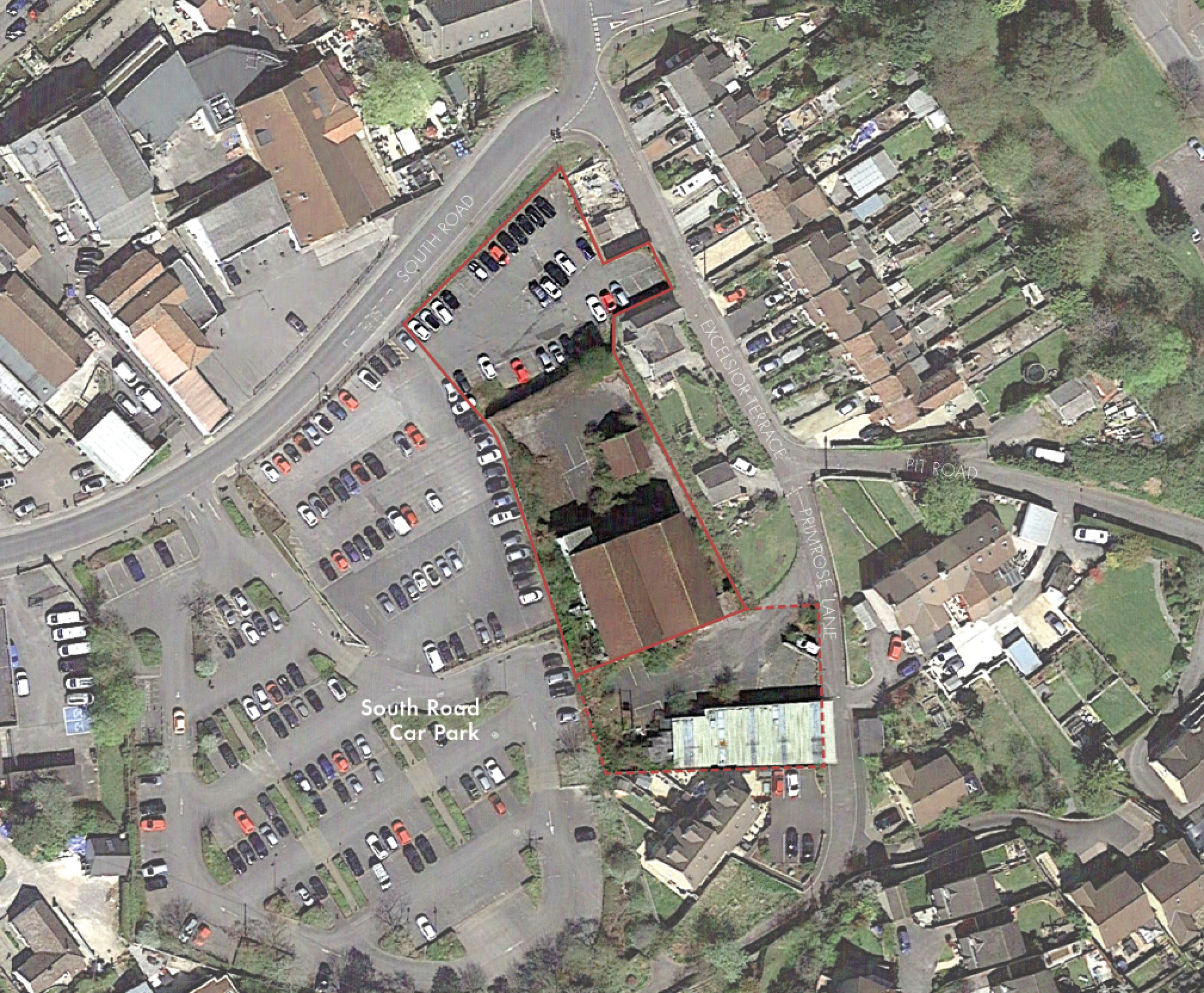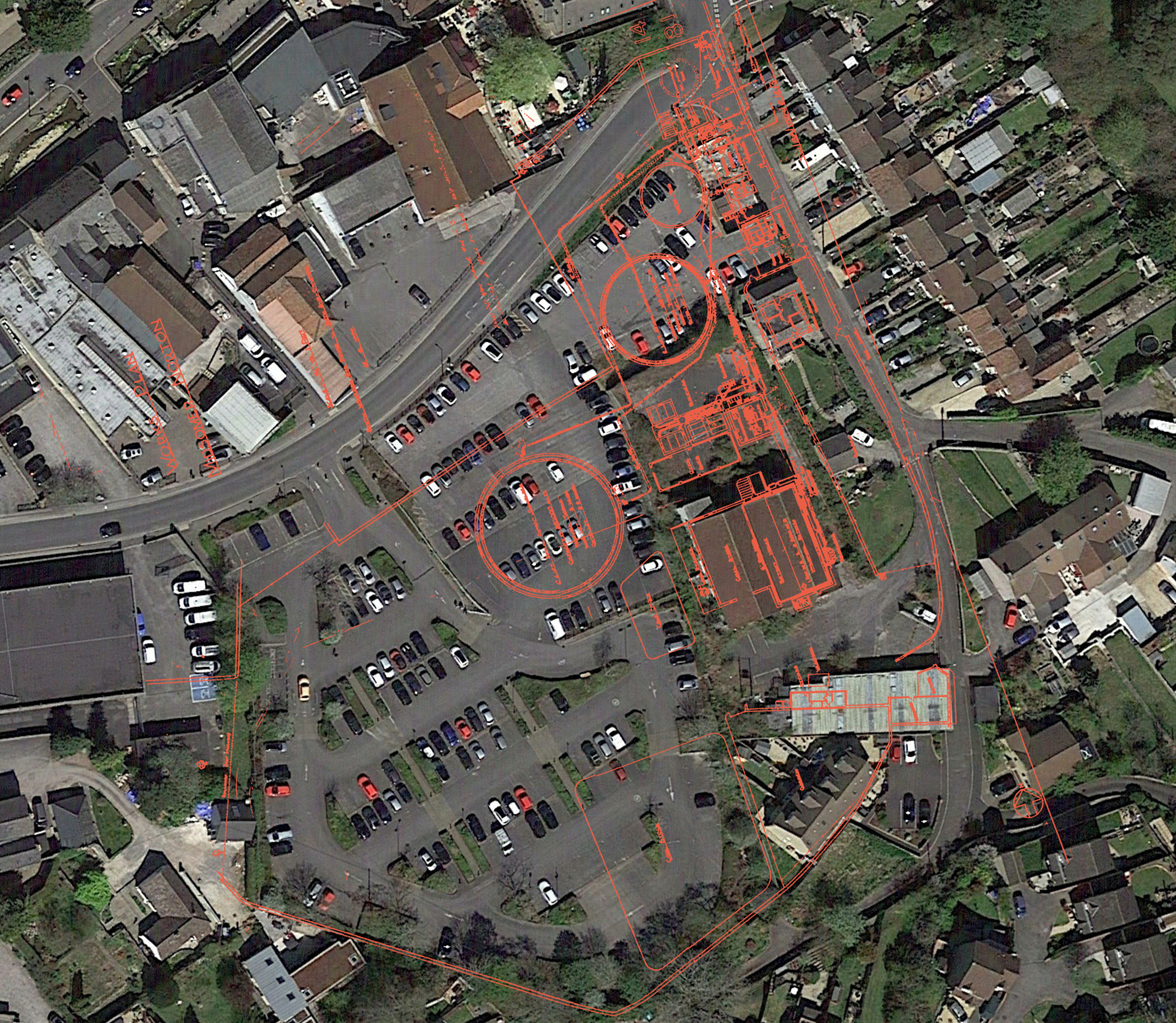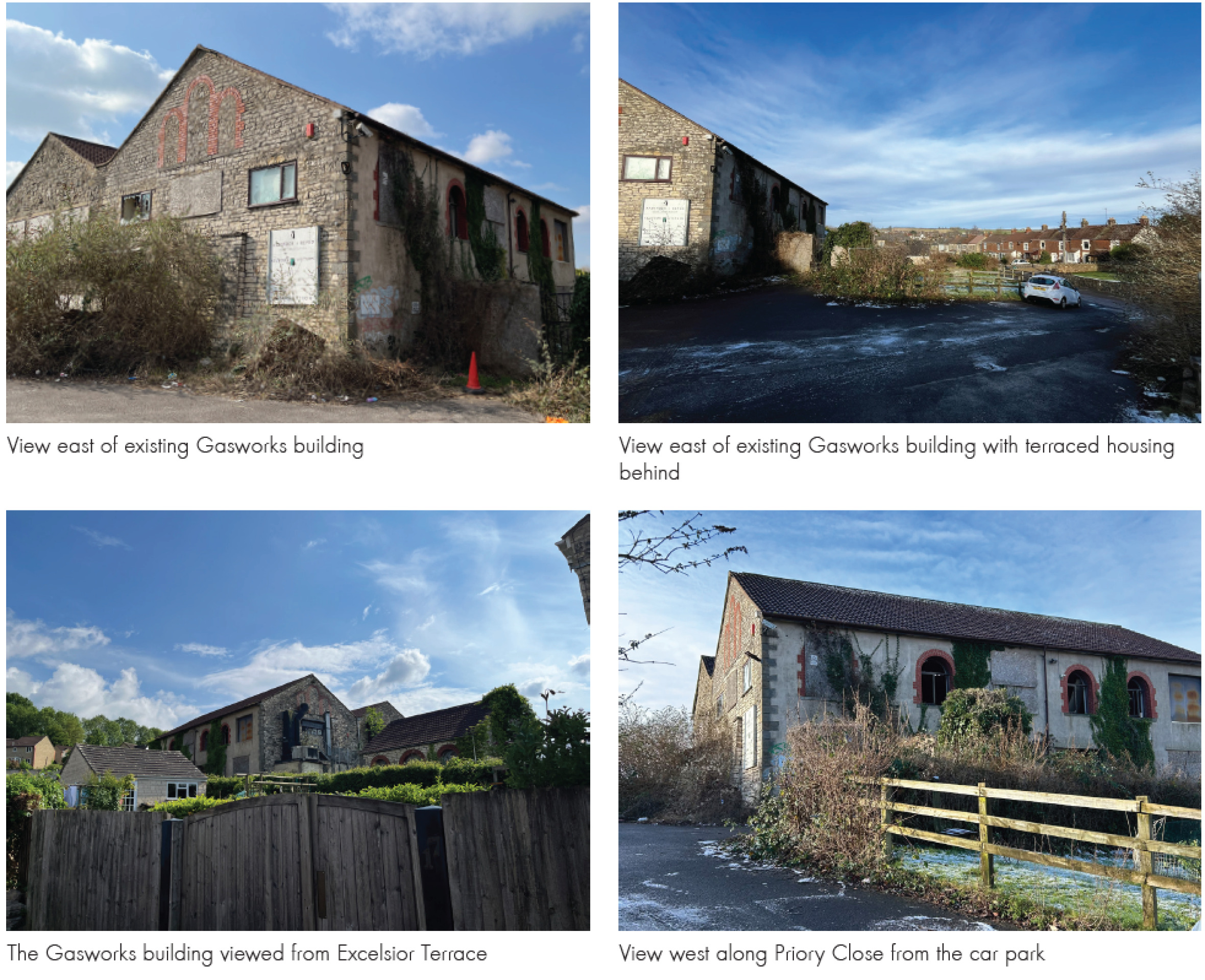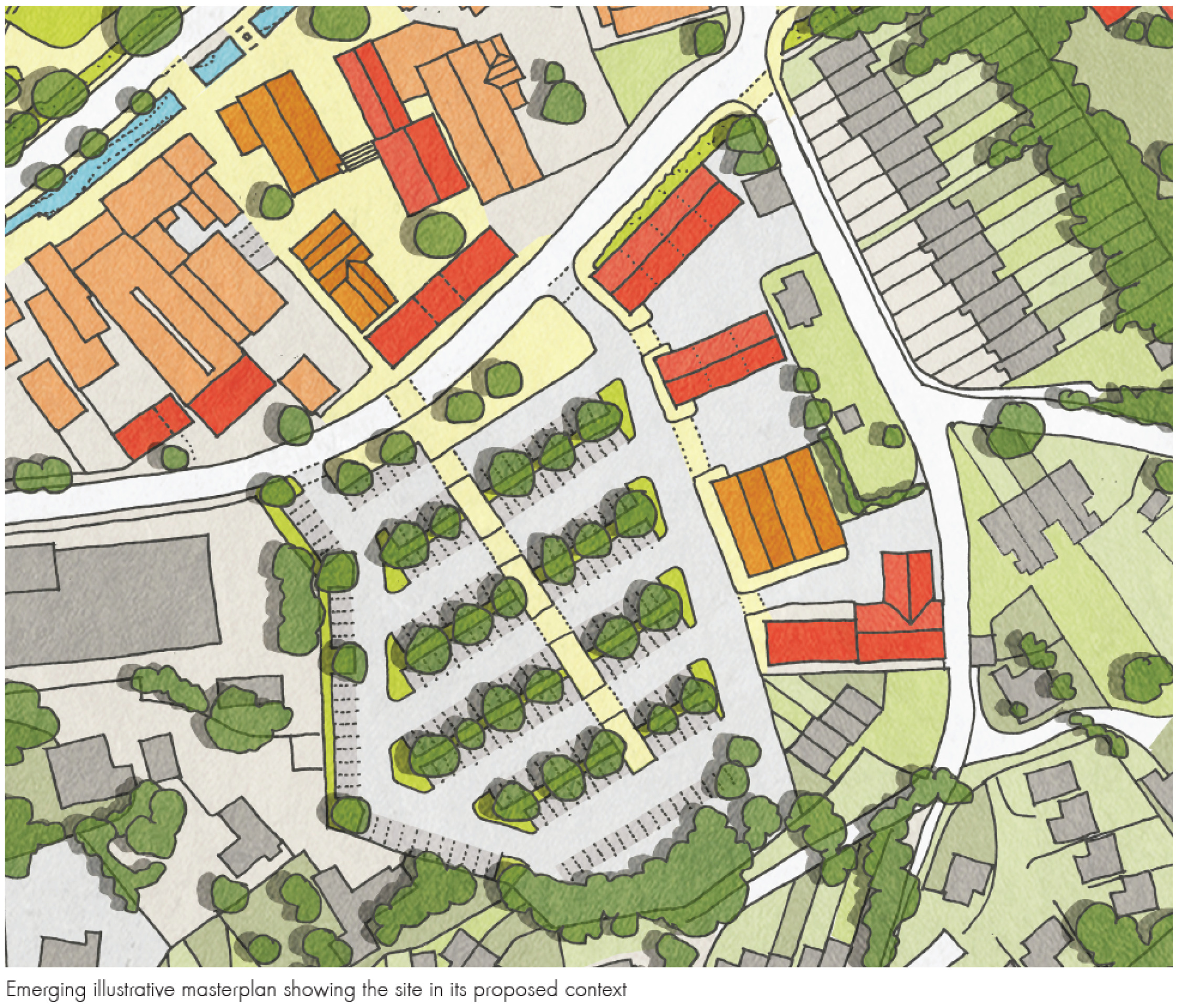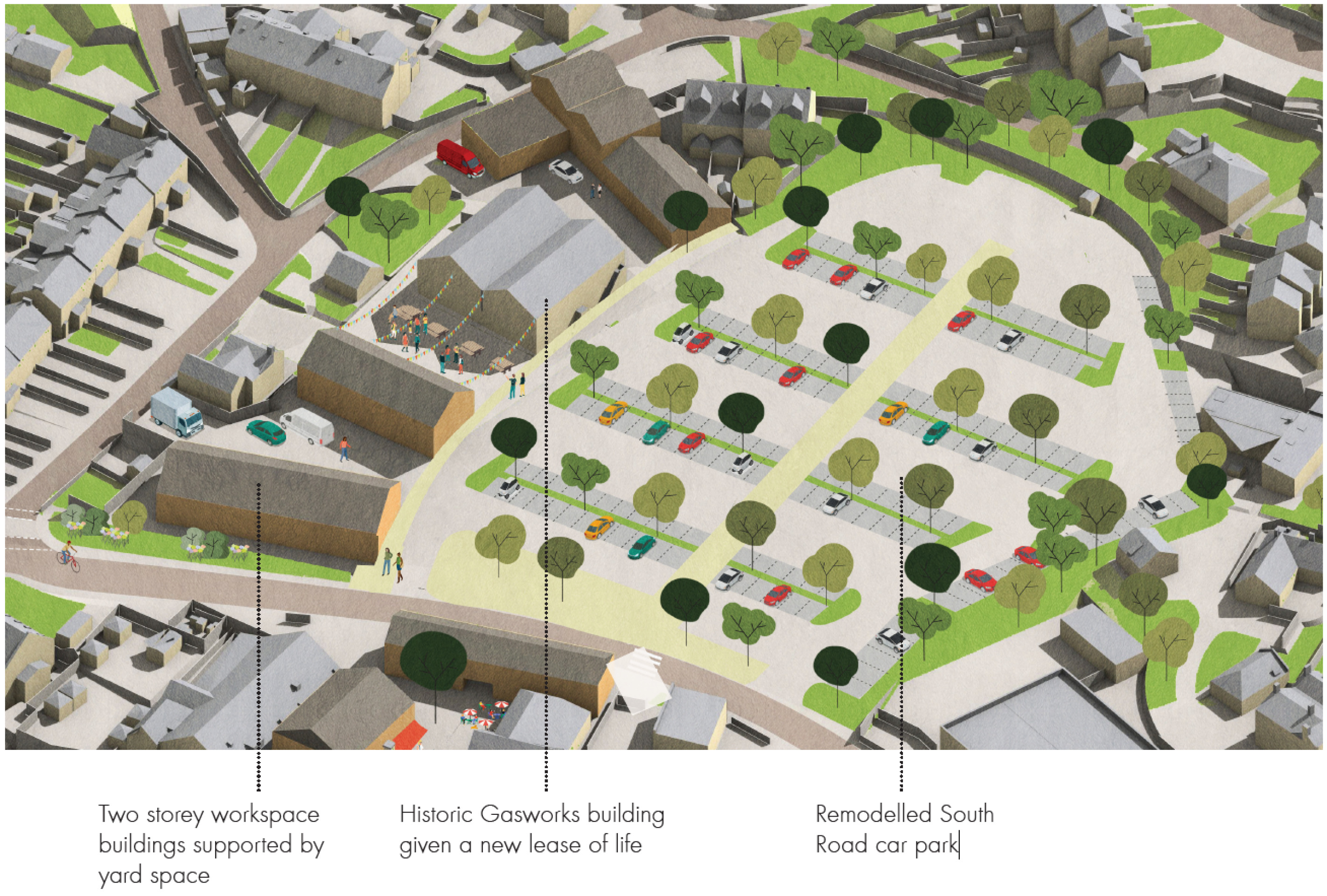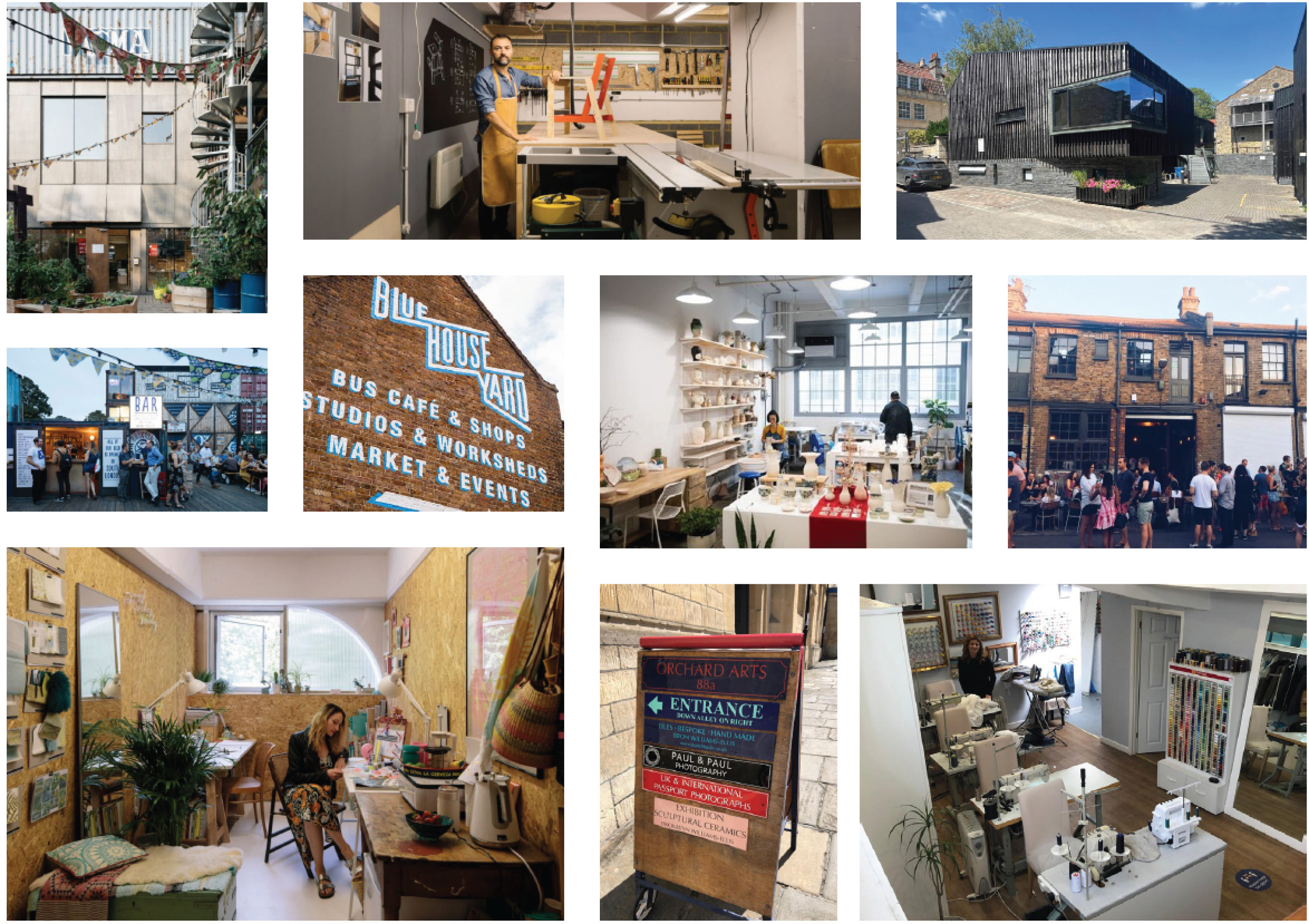Existing context
The gasworks site is a sloping area of land with a large un-occupied industrial building in it - the last remaining element of the function that gives the site its name. Midsomer Norton’s history as a coal-mining town means that the site was involved in the manufacture of town gas - a process which has left the site relatively highly contaminated, and so not ideal for residential use, particularly with garden space.
The site has a long border on the west to the town centre car park and is adjoined on the east by a single house plot, which was formerly part of the works, but now occupies a long strip of land that separates the site from Excelsior Terrace.
At the southern end, a secondary former industrial building occupies the land adjacent to a residential boundary, and is the location of a consented scheme for two houses and a flat above garages. However, this has not yet been delivered.
Historic context
The history of the site as a manufacturing plant for Town Gas from coal plays an important part in how suitable it may be for future uses.
A technical study has been undertaken to assess the impact of the historic industrial uses. As can be seen in this image which overlays the historic plan on today’s aerial photograph there was a large concentration of activity in the northern part of the site include a gas holder which has left a legacy of significant ground contamination. This limits what can be done with the site unless very expensive remediation is carried out.
Whilst it would not be suited to homes with garden space, it is suitable for uses such as workspace. Combined with the accessible location, existing retained industrial building and the link to the existing and proposed workspace in the Brewery Site this represents a positive way to add to the town’s vitality.
Terrain and landscape
The predominant character of the site is the significant slope down towards the bottom of the valley. This has a number of impacts on the site and the wider town centre.
The main existing building is widely visible in views across the valley. This indicates that new buildings will also be very visible and hence the scale, massing and particularly the roof form will be important to consider.
The lower part of the site is formed by an area which was previously car park. This is raised up above the road and so doesn’t present the opportunity for street level entrances. However, the buildings can overlook the street with windows, and the appearance of the northernmost elevation on to South Road needs to be considered.
Emerging context
The redevelopment of the Gasworks site for workspace exists in the wider context of the redevelopment of the Brewery site and the re-refurbishment of the South Road car park. The Gasworks and Brewery sites taken together represent complementary elements of workspace, ranging from public-facing shop front / food drink spaces, to co-working and start-up space, to onward expansion into creative maker space supported by yards to allow for van access.
The core Gasworks building could provide an attractive home for a use such as a micro-brewery with a taproom yard.
Housing may be included in the southern part of the site, reflecting the existing planning consent. In the event that funding can be secured to address the contamination issues there could be opportunities for wider housing options as part of a mixed use development.
The proposals for the re-planning of the car park are covered in the following section.
Opportunities
Give a new lease of life to the former gasworks building as a key remnant of Midsomer Norton’s industrial heritage. The aim should be to re-establish it as a working building, providing a characterful centrepiece for a wider community of makers and businesses.
Develop a series of simple new workspace buildings which can be sub-divided on a modular basis to establish a flexible approach. The buildings should be a two storey volume, allowing for double-height space, mezzanine or first floor to be incorporated as needed.
Seek out creative uses with the potential for a microbrewery which could particularly make use of the yard space and be a characterful occupant to the main building.
Deliver yard space which provides access, parking and servicing to each part of the buildings. These are expected to be accessed from a slightly reconfigured public car park.
Typology
Both the heritage and the anticipated future use of the site is workspace rather than housing. Buildings can therefore be expected to have a simpler, more robust character which is cost effective to deliver and flexible in use.
Given the slope of the site as noted previously, it is likely that a series of simple linear buildings which run parallel to the contour will provide the simplest response and engage best with yard space along their length to maximise flexibility.
Historically, workspace buildings would be built in stone. However, it is realistic to expect that new workspace buildings are most likely to be delivered as system built, probably metal clad. Simple buildings of this nature can be very effective with good care given to details and the public realm as well as judicious use of colour.
