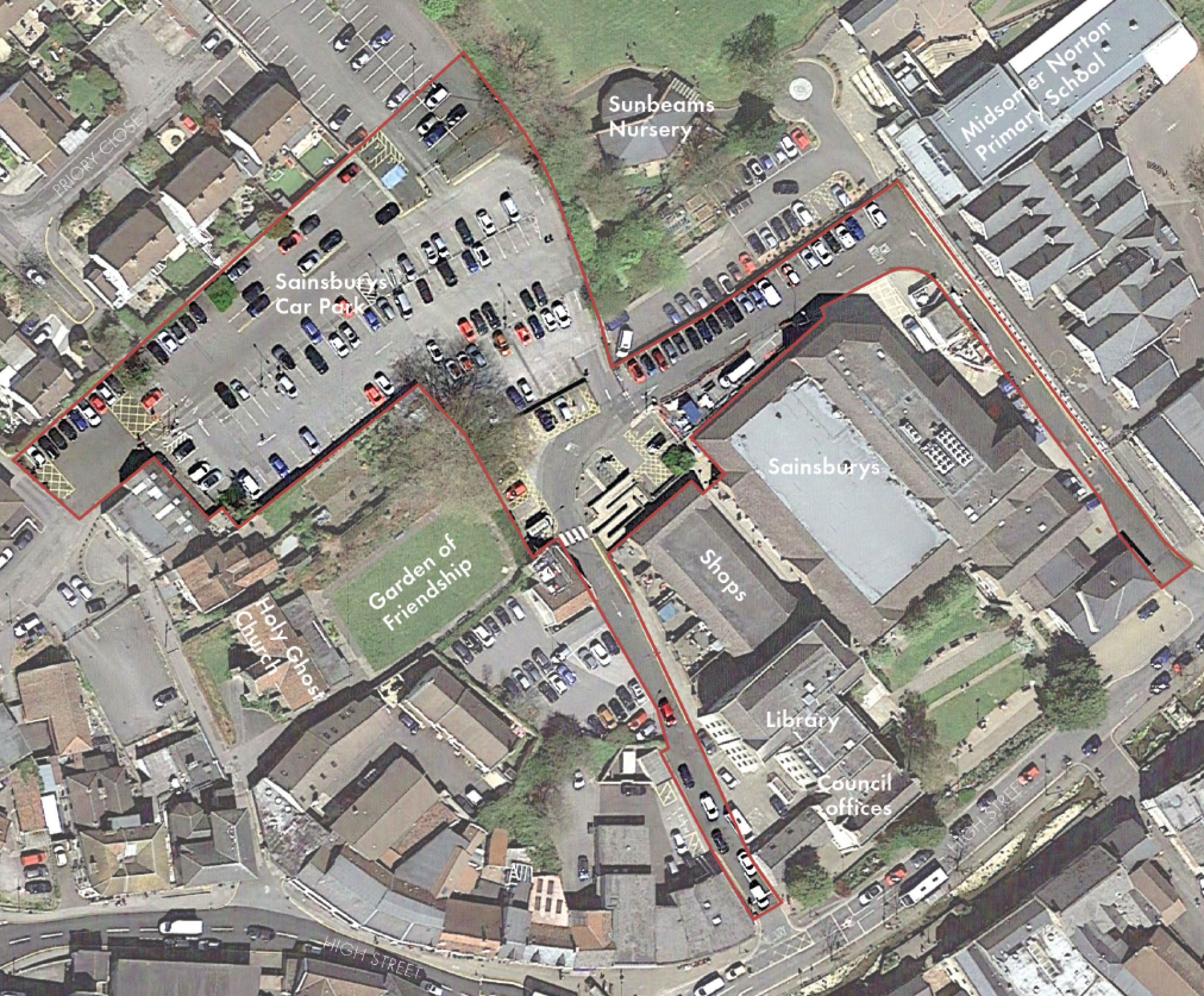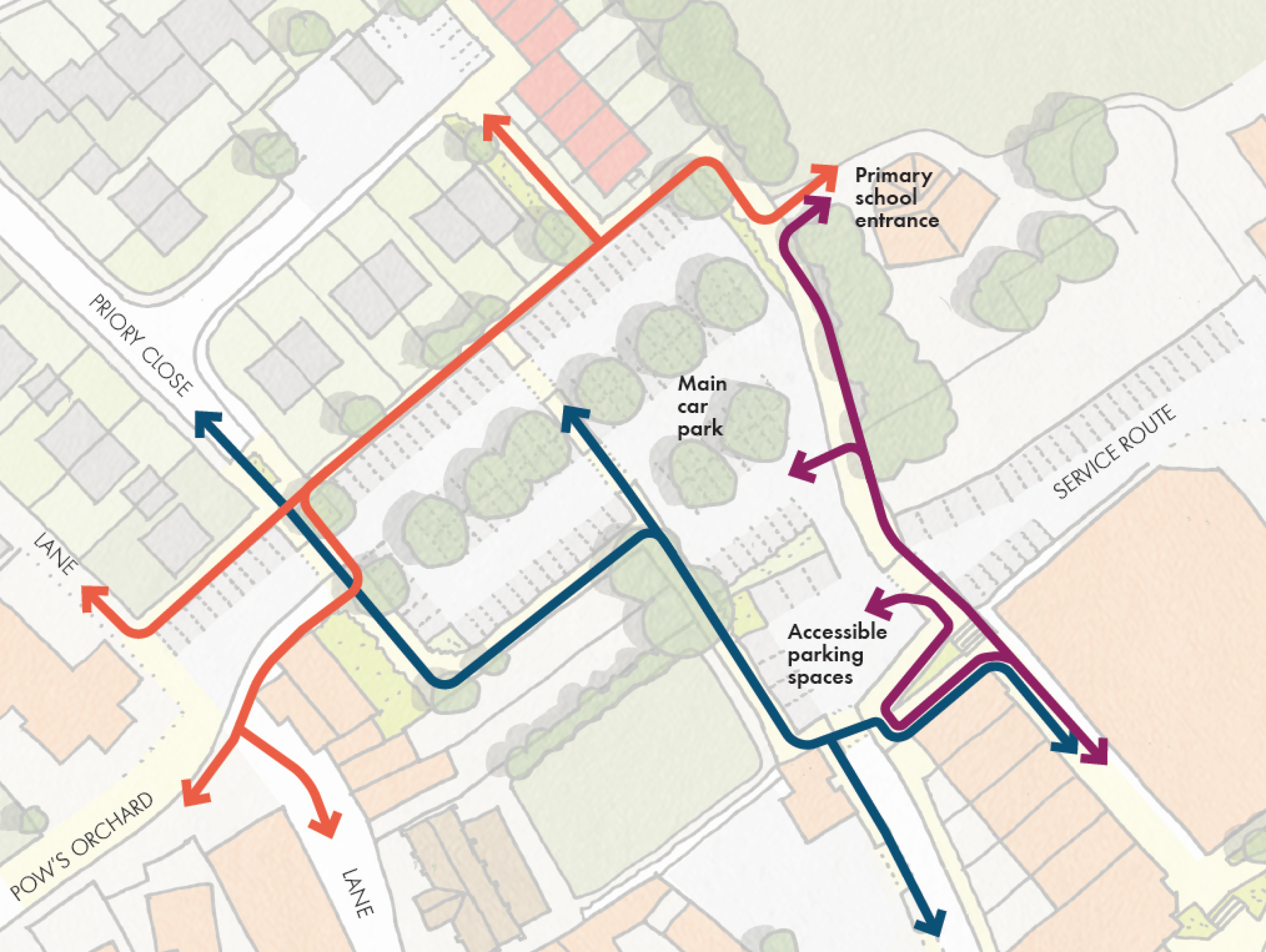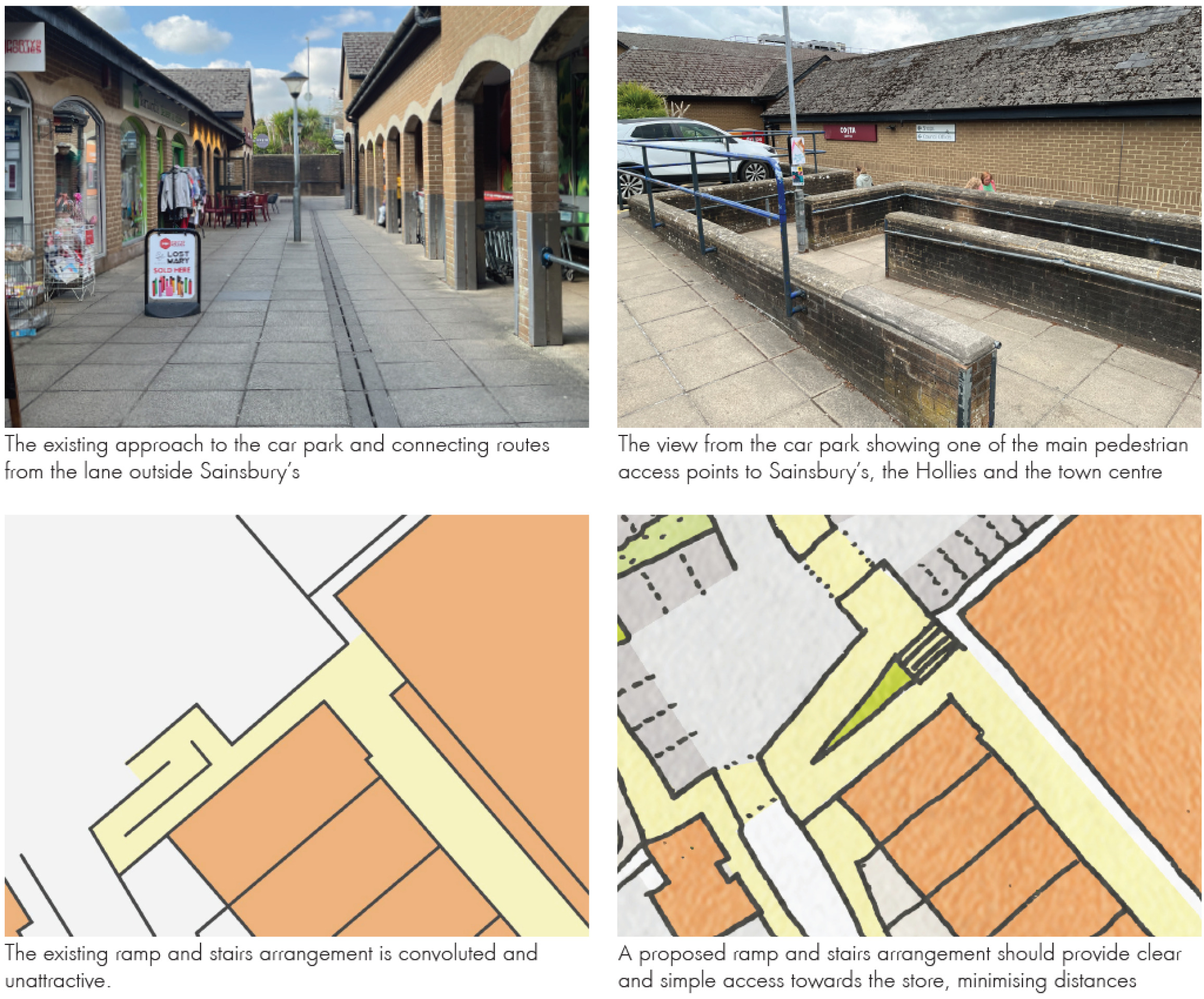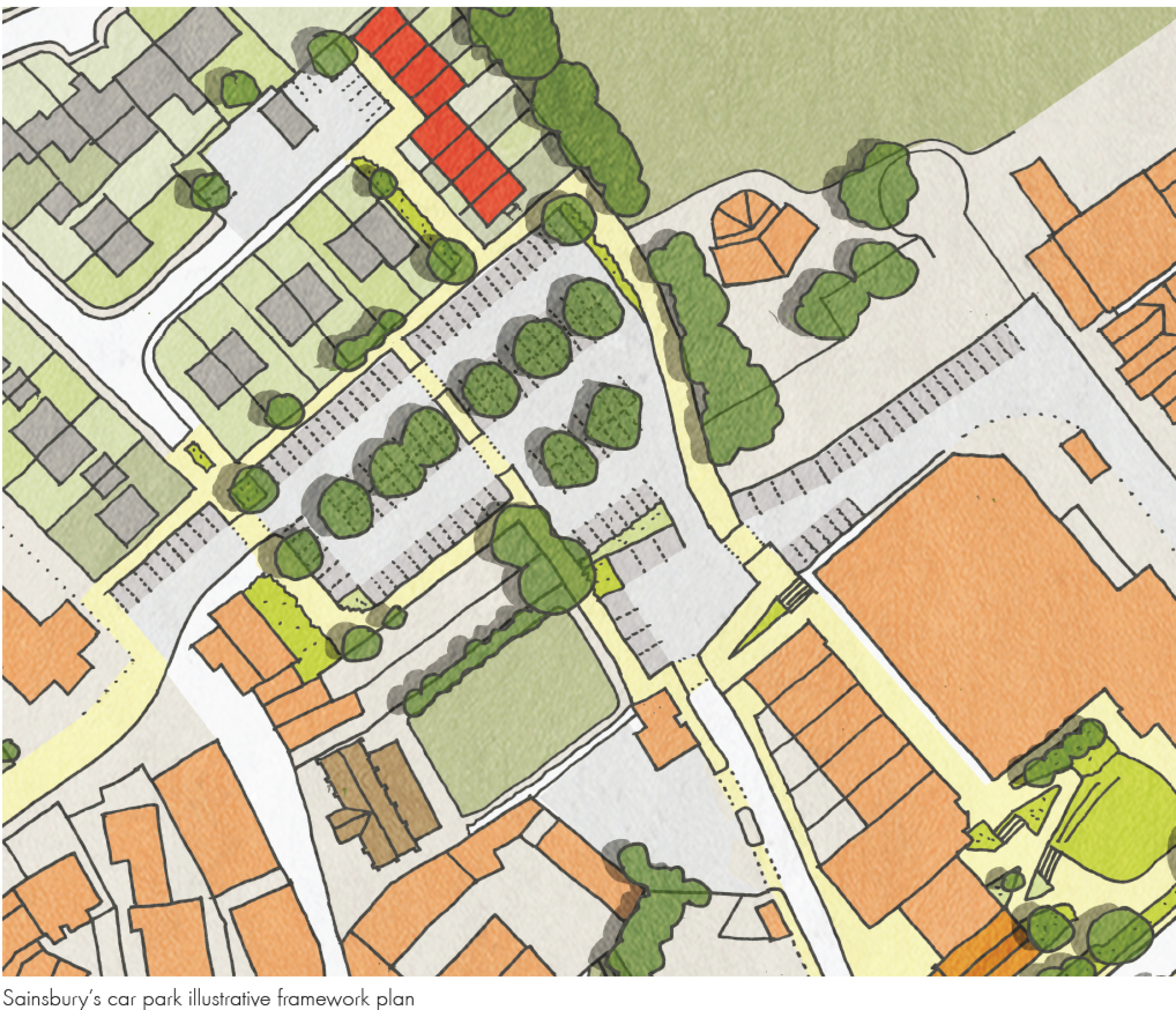Sainsbury’s Car Park
Project Area: High Street North
Site location
The area known as the Sainsbury’s car park is formed by a series of connected elements including relatively complex patterns of access. These elements include:
- A main service route which wraps around three sides of the Sainsbury’s store and the Hollies, providing access to the service area and staff parking, as well as an exit from the other areas of car park.
- The main upper car park which is accessed from Church Square, with an exit connecting to the main service route.
- A staff car park on the service route, which signage indicates is not for public use as a route or a car park, but which appears to be in general use.
- Accessible bays at the top of the ramps up from the store.
- A secondary lower car park south of the Garden of Friendship.
Pedestrian links
Although the Sainsbury’s car park is leased for the use of the store, it also provides a number of important pedestrian connections to and from the High Street, as well as the access to a key entrance to the school.
The design of the pedestrian environment across the area is very dated, including narrow routes, lack of accessible thresholds and in some cases no pedestrian facilities at all. It does not meet modern standards, and does not support safe access to the school in particular.
The school has a further issue in that the service route access is also commonly used by people walking into the school. This is despite the lack of pavement, and the vehicles both accessing parking and also delivering to the store.
This diagram illustrates several of the possible combinations of pedestrian routes through and across the space that a scheme should support. This includes connecting to the school and into the wider network of residential streets, but also has the potential to significantly improve the access from the Sainsbury’s store to the car parking for their customers.
Town centre approach
A particular element of the pedestrian provision is the arrangement of ramps and stairs at the end of the lane outside Sainsbury’s. This represent a key opportunity for improved legibility and access.
The existing ramps are narrow, with a complicated arrangement that extends distances. Relocating a limited number of accessible parking spaces would enable the ramp to be doubled in width, shortened in length and augmented by a clear and direct staircase which responds to the desire line.
This approach could significantly improve the attractiveness and usability of the car park for Sainsbury’s and enhance their customer experience, whilst also delivering much better pedestrian connections to the primary school.
Opportunities
Establish safe pedestrian routes through and around the car park including to the school gate.
Improve the ramps and stairs that provide the pedestrian connection from the car park areas to the store and the wider town centre.
Introduce planting for shade and SUDS to reduce the impact of the large area of hard surfacing.
Introduce electric vehicle charging.
Explore options for changes to vehicle movements around the service loop in conjunction with wider changes to the High Street.
Provision of a pavement along the existing car park vehicle exit to create a safe route along an existing desire line.



