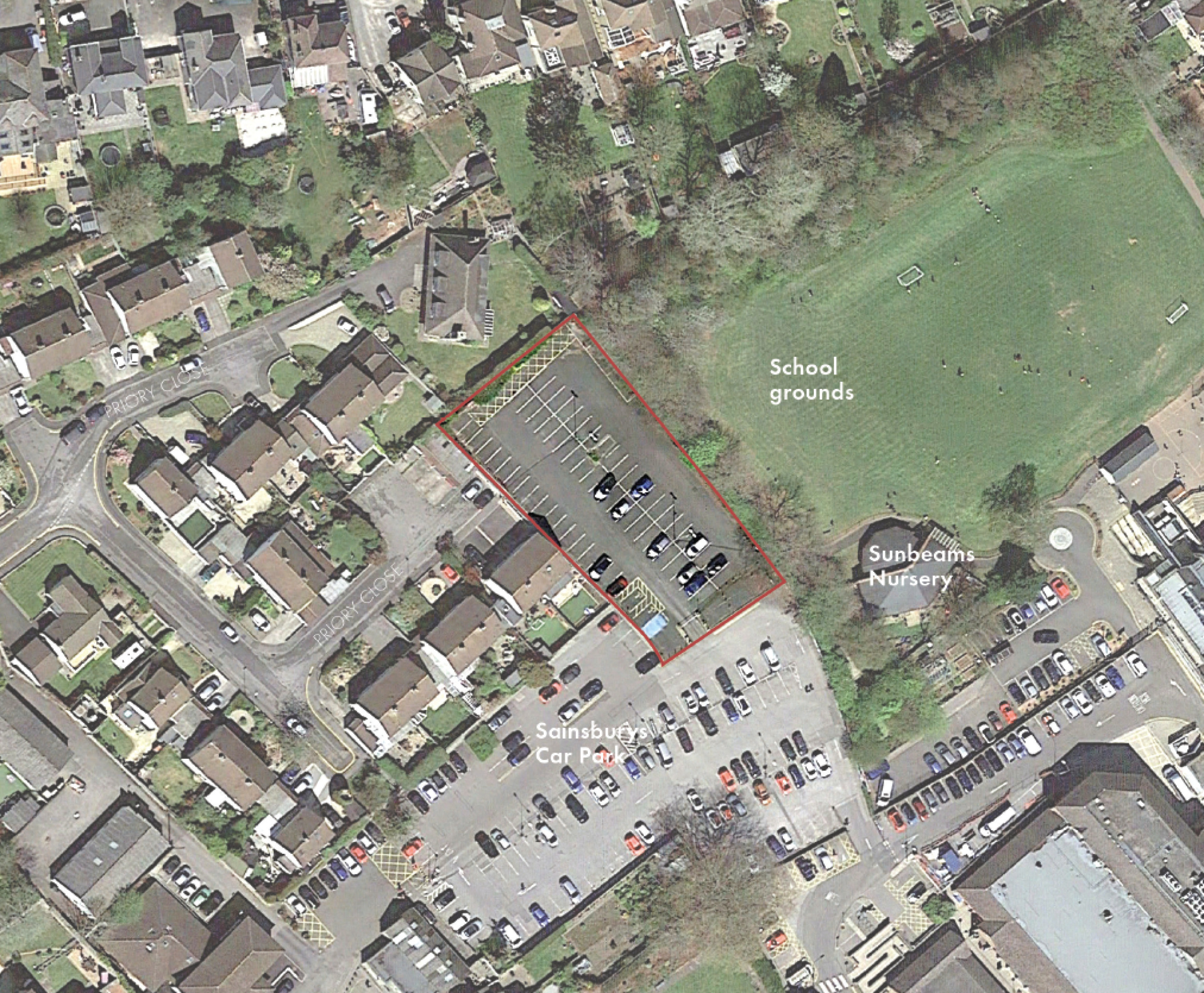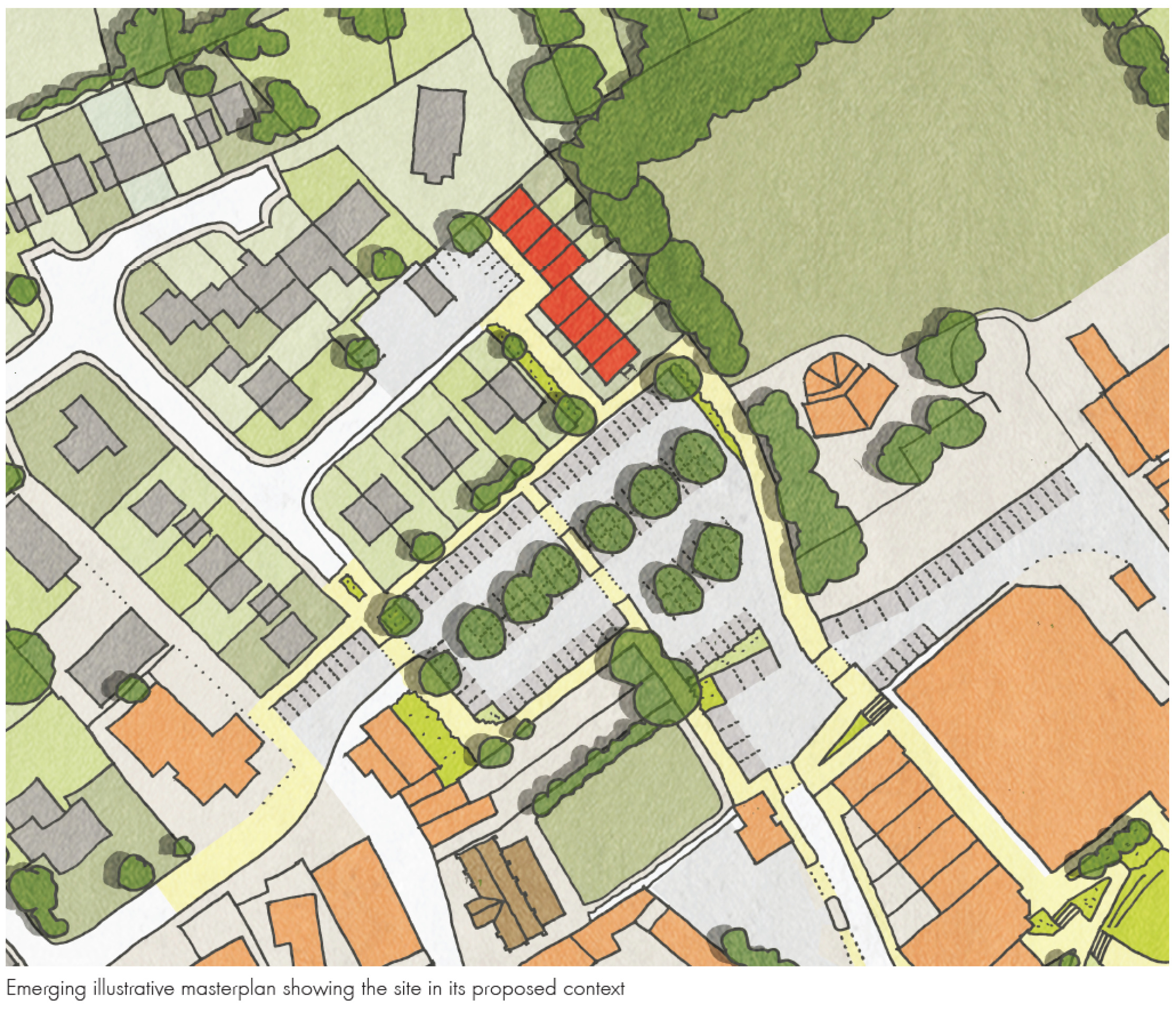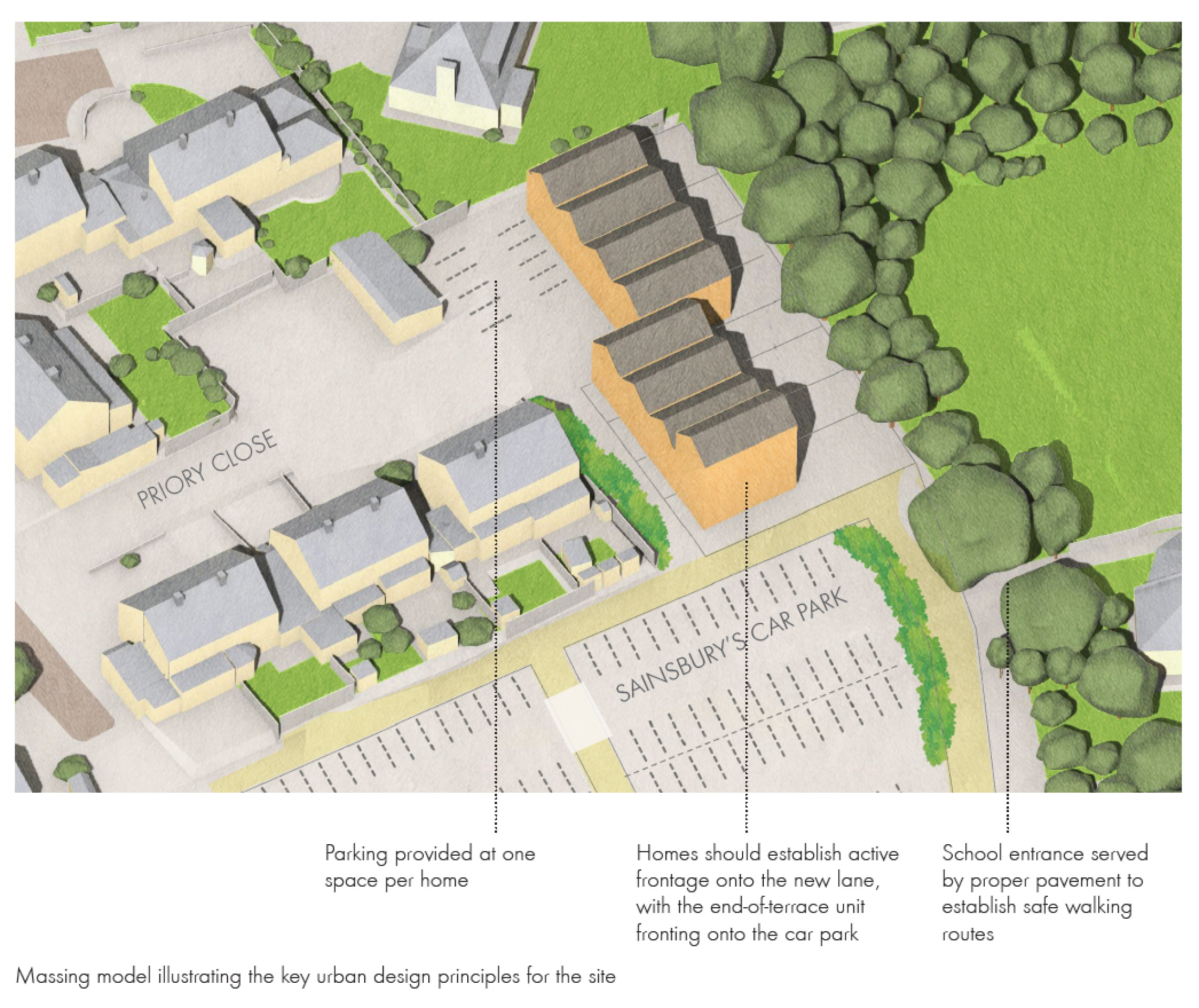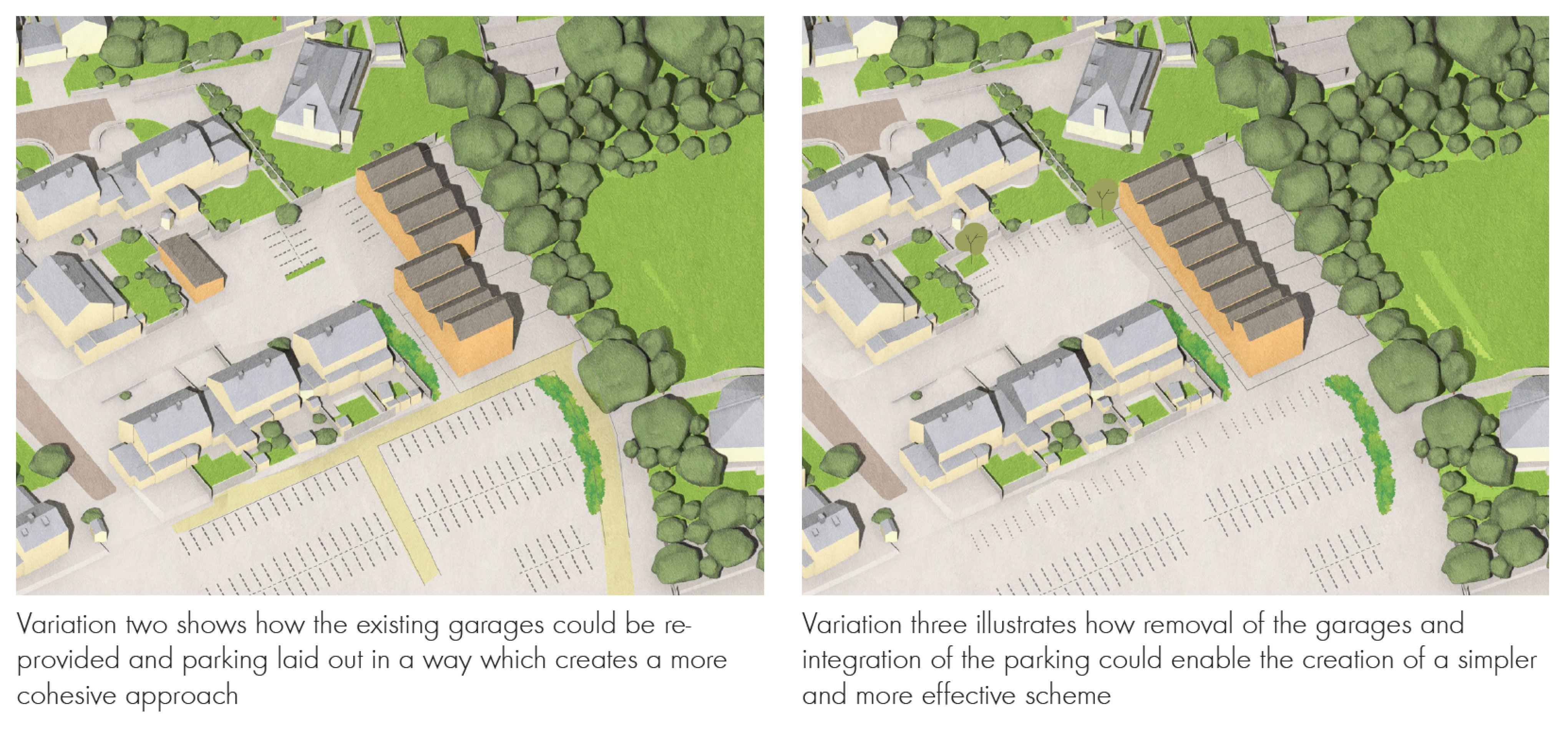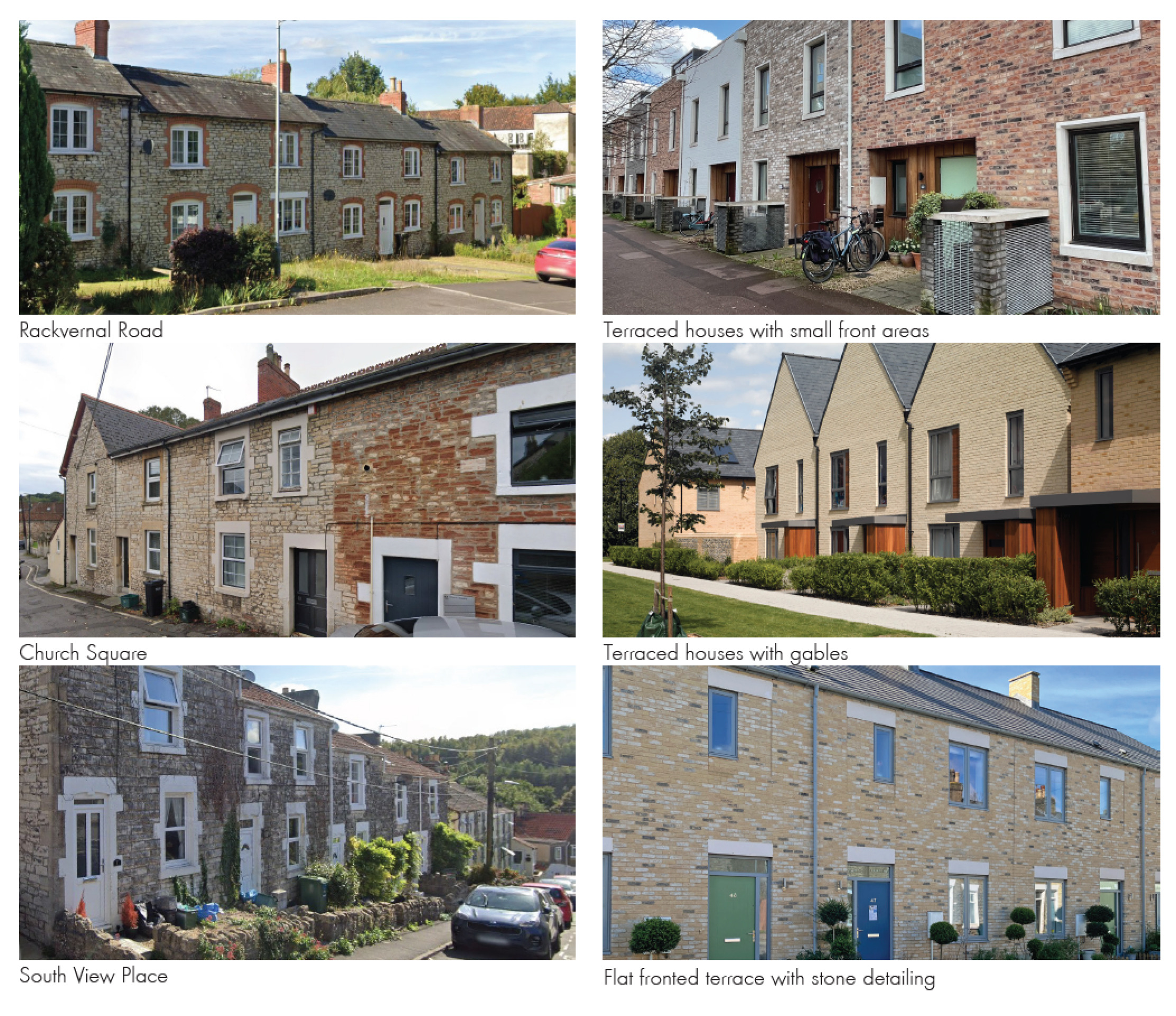Council Staff Car Park
Project Area: High Street North
Existing context
The site is presently a car park for use of the Council Staff working in Midsomer Norton. It forms an extension of the Sainsbury’s car park and is accessed from it. However, it also has the potential to be accessed from the west via Priory Close - an adopted road which terminates at the boundary of the site. The site is bounded to the north and west by existing homes, whilst to the east shares a boundary with the adjoining primary school playing fields which is characterised by mature trees.
The Sainsbury’s car park has a number of pedestrian routes which pass through it, including a key pedestrian entrance to the primary school. The Council is presently developing options to improve access and safety and this opportunity site has a role to play in delivering this.
The site has a pronounced change in level across it, falling approximately 3m from north to south.
Emerging context
The emerging proposals for the improvements to the Sainsbury’s car park establish some key parameters for the development of the staff car park. Delivering clear and safe pedestrian routes and improved access to the school requires a rationalisation of the Sainsbury’s car park and addition of pavements. This then creates the opportunity for different housing options to be explored.
Options for the design of the housing also need to be informed by engagement with the Priory Close residents.
Opportunities
Establish a pedestrian access from Priory Close with a lane connecting down to the Sainsbury’s car park. This access is also likely to provide access to on-site car parking at the northern end of the site.
Create frontage facing onto the lane to help support this as a pedestrian connection towards the school and the town centre from the north.
Present a strong frontage onto the Sainsbury’s car park, helping to transform the sense of public routes through the space and change perceptions of public spaces, supporting the school access.
Establish two to three storey residential development in a dense town centre configuration. This could take the form of an apartment building, but is more likely to be successful as a terraced row of cottages.
Create a rear boundary condition to the school which respects the existing trees.
Opportunities for improved integration
Whilst the core option demonstrates how a scheme may be achieved working solely within the core site area, there are further opportunities for refinement and integration with Priory Close which have potential placemaking benefits.
The arrangement of the existing turning head and standalone garages at the end of the cul-de-sac could be revised to create a more unified space, either with the re-provision of the garages, or without them altogether. This space could include trees and planting.
In any of the options developed the function of the turning head will need to be retained with the geometry of a new layout. However, this can be accommodated within a space rather than as a kerb-delineated roadway.
Typology
The site is limited in size, but given its very central location presents a good opportunity to build at town densities. Whilst this might be suited to flats the sloping nature of the site would lend itself to a compact terrace of houses stepping down the slope. This in turn animates the roofline of any buildings which is a key characteristic of Midsomer Norton in views from the surrounding hills.
The terrace has the advantages of presenting stronger active frontage to the lane and the Sainsbury’s car park with multiple front doors. It also can be designed to step naturally down the slope, responding to the terrain and reflecting a built typology which is common in the town’s historic fabric.
Modern methods of construction (MMC) could be used to deliver homes quickly and efficiently whilst still retaining flexibility on the external appearance.
